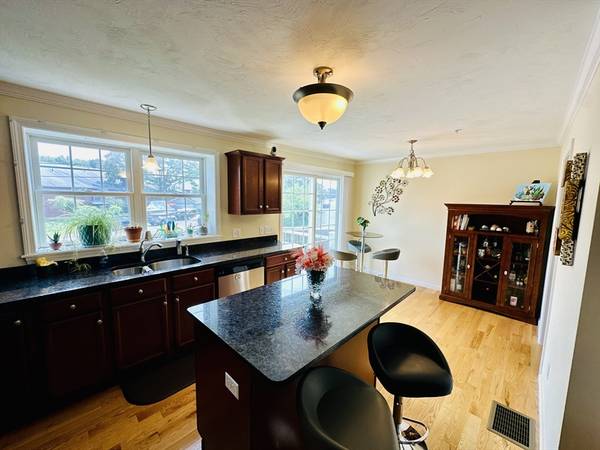For more information regarding the value of a property, please contact us for a free consultation.
Key Details
Sold Price $510,000
Property Type Condo
Sub Type Condominium
Listing Status Sold
Purchase Type For Sale
Square Footage 1,600 sqft
Price per Sqft $318
MLS Listing ID 73277898
Sold Date 09/30/24
Bedrooms 2
Full Baths 1
Half Baths 1
HOA Fees $255/mo
Year Built 2014
Annual Tax Amount $5,055
Tax Year 2024
Property Description
Welcome to this fantastic home in the desirable Millview Estates community! This three level home is only 10 years young and features a single vehicle garage, hardwood floors throughout the main level, granite/stainless steel kitchen (including a gas stove) and an expansive layout ready for entertaining. Thoughtful touches abound in this lovely home including a sizable pantry & guest bath which are both off of the kitchen area, stackable laundry conveniently located on the second floor, dual vanities in the main bathroom and a third floor loft ripe for use as additional sleeping space, a home theater or anything your heart desires! On-demand hot water, ice cold central air, excellent storage space and abundant guest parking round off this incredible home. Close to shopping, highways and restaurants too! Don't miss out on this one! Showings begin at Thursday's "commuter open house" from 5-7pm. Open houses all weekend too! Offers, if any, due by Monday August 19th at 5pm
Location
State MA
County Middlesex
Zoning SMURES
Direction Please use Apple Maps or Android Auto for best directions
Rooms
Basement N
Interior
Heating Forced Air, Natural Gas
Cooling Central Air
Flooring Wood, Tile, Carpet
Appliance Range, Dishwasher, Microwave, Refrigerator, Washer, Dryer
Basement Type N
Exterior
Exterior Feature Deck - Composite
Garage Spaces 1.0
Fence Security
Utilities Available for Gas Range
Total Parking Spaces 1
Garage Yes
Building
Story 3
Sewer Public Sewer
Water Public
Others
Pets Allowed Yes
Senior Community false
Acceptable Financing Contract
Listing Terms Contract
Pets Allowed Yes
Read Less Info
Want to know what your home might be worth? Contact us for a FREE valuation!

Our team is ready to help you sell your home for the highest possible price ASAP
Bought with Darshana & Robin Team • LAER Realty Partners
Get More Information
Kathleen Bourque
Sales Associate | License ID: 137803
Sales Associate License ID: 137803



