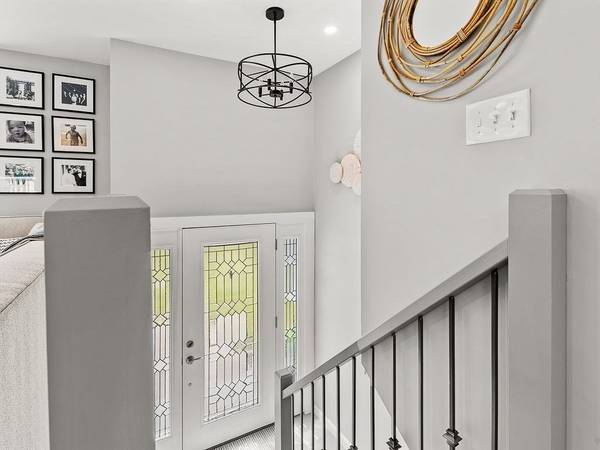For more information regarding the value of a property, please contact us for a free consultation.
Key Details
Sold Price $720,000
Property Type Single Family Home
Sub Type Single Family Residence
Listing Status Sold
Purchase Type For Sale
Square Footage 2,059 sqft
Price per Sqft $349
MLS Listing ID 73247784
Sold Date 09/27/24
Style Raised Ranch
Bedrooms 3
Full Baths 2
HOA Y/N false
Year Built 1976
Annual Tax Amount $7,857
Tax Year 2024
Lot Size 0.690 Acres
Acres 0.69
Property Description
Recently renovated, turn key, and ready to move right in! Enjoy this bright, open concept split-level Ranch with sleek modern upgrades. The remodelled kitchen has an abundance of shaker cabinets, quartz counters, stainless steel appliances, and optimal sight lines, all of which are highlighted by a new oversized skylight! A wood burning fireplace adds a warm ambiance to the eat in living and dining space. Three spacious bedrooms, including the primary, along with a timeless marble bathroom complete the main level. A large lower level provides additional living space with a family room, full bath with tub enclosure, an office, and laundry room complete with wash sink! The walk out slider is an added bonus which allows bountiful natural light and leads to the private, luscious backyard. This is your chance to upgrade your space by making Winter Street your HOME!
Location
State MA
County Plymouth
Zoning R
Direction E.Washington, Left to Winter/Broadway, Left to Winter - Please use GPS
Rooms
Basement Full, Finished, Walk-Out Access, Interior Entry, Sump Pump
Primary Bedroom Level First
Interior
Interior Features Office
Heating Forced Air, Natural Gas
Cooling Central Air
Flooring Tile, Wood Laminate
Fireplaces Number 1
Appliance Water Heater, Range, Dishwasher, Microwave, Refrigerator, Washer, Dryer, Plumbed For Ice Maker
Laundry In Basement, Gas Dryer Hookup, Washer Hookup
Basement Type Full,Finished,Walk-Out Access,Interior Entry,Sump Pump
Exterior
Exterior Feature Deck, Deck - Wood, Rain Gutters, Storage
Community Features Public School
Utilities Available for Gas Range, for Gas Dryer, Washer Hookup, Icemaker Connection
Roof Type Shingle
Total Parking Spaces 4
Garage No
Building
Lot Description Wooded, Cleared, Level
Foundation Concrete Perimeter
Sewer Private Sewer
Water Public
Architectural Style Raised Ranch
Schools
Elementary Schools Center
Middle Schools Hanover Middle
High Schools Hanover High
Others
Senior Community false
Acceptable Financing Contract
Listing Terms Contract
Read Less Info
Want to know what your home might be worth? Contact us for a FREE valuation!

Our team is ready to help you sell your home for the highest possible price ASAP
Bought with Ian Teng • Redfin Corp.
Get More Information
Kathleen Bourque
Sales Associate | License ID: 137803
Sales Associate License ID: 137803



