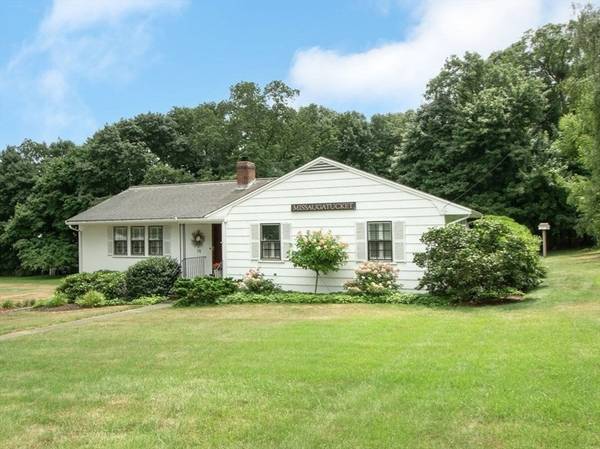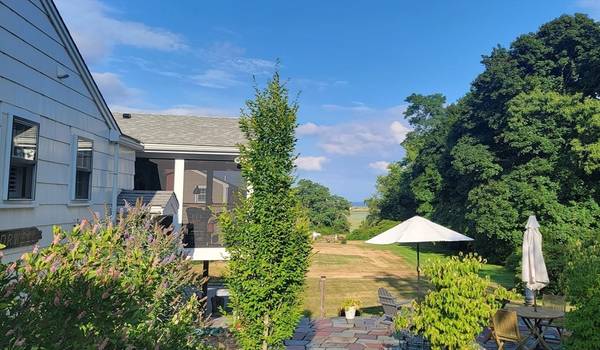For more information regarding the value of a property, please contact us for a free consultation.
Key Details
Sold Price $930,000
Property Type Single Family Home
Sub Type Single Family Residence
Listing Status Sold
Purchase Type For Sale
Square Footage 1,482 sqft
Price per Sqft $627
MLS Listing ID 73270882
Sold Date 09/30/24
Style Ranch
Bedrooms 3
Full Baths 2
HOA Y/N false
Year Built 1955
Annual Tax Amount $8,652
Tax Year 2024
Lot Size 0.430 Acres
Acres 0.43
Property Description
Elevated ocean views from this sweet Scituate Harbor ranch! Find designer updates in every space of this right-size home filled with CHARM. Enjoy your morning coffee in the new screened porch with views of cruising watercraft off Pegotty Beach. The open layout of the main floor flows to 3 bedrooms and 2 baths with many storage spaces and delightful touches. The jewel box kitchen is both pretty and functional: ready for entertaining. A bonus walk-out lower level features a full laundry room, a family room and large workshop/storage space. The low-maintenance yard with newer patio, grassy lawn and large wide driveway make for easy living in this ideal location near the Jenkins School and Harbor amenities, yet safely above the flood zone.
Location
State MA
County Plymouth
Zoning Res
Direction Front Street to Kent to Vinal (or Stockbridge to Vinal)
Rooms
Basement Full, Partially Finished, Walk-Out Access, Garage Access
Primary Bedroom Level Main, First
Dining Room Flooring - Hardwood, Open Floorplan, Lighting - Pendant
Kitchen Flooring - Hardwood, Countertops - Stone/Granite/Solid, Cabinets - Upgraded, Gas Stove
Interior
Interior Features Ceiling Fan(s), Sun Room, Game Room
Heating Baseboard, Oil, Leased Propane Tank
Cooling Central Air
Flooring Tile, Hardwood, Laminate
Fireplaces Number 1
Fireplaces Type Living Room
Appliance Electric Water Heater, Range, Dishwasher, Refrigerator, Washer, Dryer
Laundry Sink, In Basement
Basement Type Full,Partially Finished,Walk-Out Access,Garage Access
Exterior
Exterior Feature Porch - Screened, Patio, Professional Landscaping, Decorative Lighting
Garage Spaces 2.0
Community Features Public Transportation, Shopping, Golf, Bike Path, Conservation Area, Marina, Public School
Waterfront Description Beach Front,Harbor,Ocean,3/10 to 1/2 Mile To Beach,Beach Ownership(Public)
View Y/N Yes
View Scenic View(s)
Roof Type Shingle
Total Parking Spaces 6
Garage Yes
Waterfront Description Beach Front,Harbor,Ocean,3/10 to 1/2 Mile To Beach,Beach Ownership(Public)
Building
Lot Description Gentle Sloping
Foundation Concrete Perimeter
Sewer Private Sewer
Water Public
Architectural Style Ranch
Schools
Elementary Schools Jenkins
Others
Senior Community false
Read Less Info
Want to know what your home might be worth? Contact us for a FREE valuation!

Our team is ready to help you sell your home for the highest possible price ASAP
Bought with Esther Blacker • William Raveis R.E. & Home Services
Get More Information
Kathleen Bourque
Sales Associate | License ID: 137803
Sales Associate License ID: 137803



