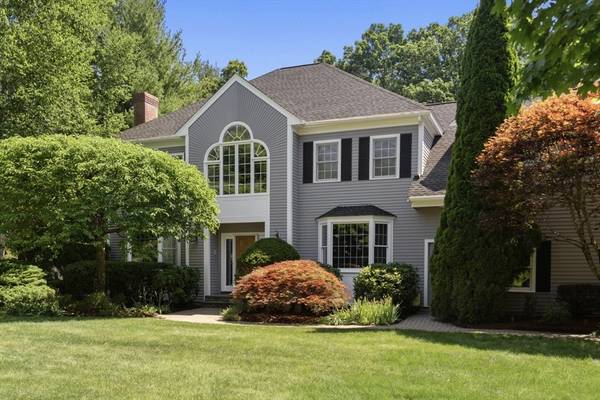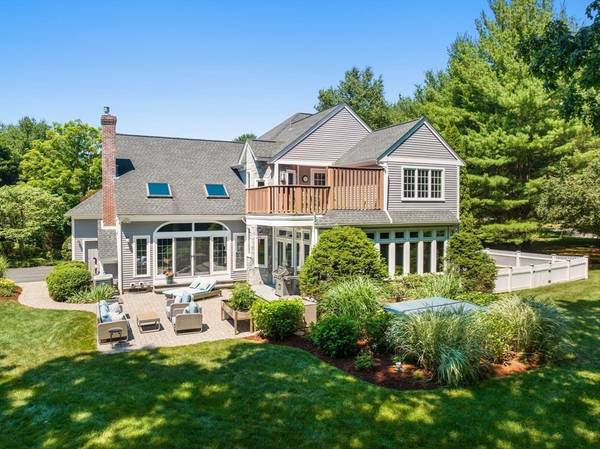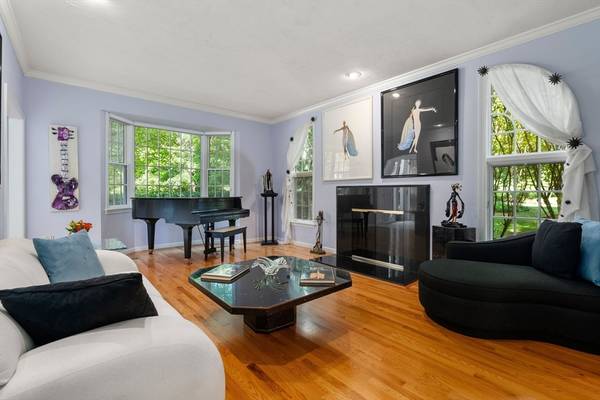For more information regarding the value of a property, please contact us for a free consultation.
Key Details
Sold Price $2,250,000
Property Type Single Family Home
Sub Type Single Family Residence
Listing Status Sold
Purchase Type For Sale
Square Footage 5,944 sqft
Price per Sqft $378
Subdivision Plainview & Farmcrest Roads
MLS Listing ID 73258461
Sold Date 10/01/24
Style Colonial
Bedrooms 4
Full Baths 4
Half Baths 1
HOA Y/N false
Year Built 1995
Annual Tax Amount $23,846
Tax Year 2024
Lot Size 1.060 Acres
Acres 1.06
Property Description
Welcome to 6 Plainview Road in Wayland, MA, a stunning residence that seamlessly blends modern amenities with classic New England charm! This meticulously maintained home offers four spacious bedrooms and four and a half bathrooms, providing ample space for both relaxation and entertainment. Step inside to find an open-concept living area featuring gleaming hardwood floors and an abundance of natural light. The expansive kitchen boasts high-end stainless steel appliances, granite countertops, and large windows that overlook the beautifully landscaped backyard. Additional highlights of this exceptional home include a state-of-the-art home theater, versatile bonus spaces, 2nd kitchen, and an attached two-car garage w/ EV charging station. Located in a rare quiet neighborhood street in the popular Claypit Hill area, 6 Plainview Road is walking distance to top-rated schools, a bike path, library & town center, making it the perfect place to call home.
Location
State MA
County Middlesex
Zoning R40
Direction Boston Post Road to Plain Road to Plainview Road
Rooms
Family Room Skylight, Vaulted Ceiling(s), Closet/Cabinets - Custom Built, Flooring - Hardwood, French Doors, Cable Hookup, Exterior Access, Recessed Lighting
Basement Full, Finished, Interior Entry, Bulkhead, Concrete, Slab
Primary Bedroom Level Second
Dining Room Flooring - Hardwood, Chair Rail, Recessed Lighting, Pocket Door
Kitchen Closet/Cabinets - Custom Built, Flooring - Hardwood, Dining Area, Pantry, Countertops - Stone/Granite/Solid, French Doors, Kitchen Island, Wet Bar, Cabinets - Upgraded, Exterior Access, Open Floorplan, Recessed Lighting, Remodeled, Stainless Steel Appliances, Wine Chiller, Gas Stove, Lighting - Pendant
Interior
Interior Features Recessed Lighting, Lighting - Sconce, Lighting - Overhead, Closet/Cabinets - Custom Built, Countertops - Stone/Granite/Solid, Kitchen Island, Storage, Bathroom - Full, Media Room, Game Room, Bonus Room, Home Office, Bathroom, Sauna/Steam/Hot Tub, Wet Bar, Wired for Sound, Internet Available - Broadband, High Speed Internet
Heating Central, Forced Air, Natural Gas
Cooling Central Air
Flooring Wood, Tile, Vinyl, Carpet, Flooring - Wall to Wall Carpet, Flooring - Vinyl, Flooring - Hardwood
Fireplaces Number 2
Fireplaces Type Family Room, Living Room
Appliance Gas Water Heater, Tankless Water Heater, Water Heater, Oven, Dishwasher, Microwave, Range, Refrigerator, Freezer, Washer, Dryer, Wine Refrigerator, Range Hood, Water Softener, Second Dishwasher
Laundry Closet/Cabinets - Custom Built, Flooring - Stone/Ceramic Tile, Electric Dryer Hookup, Recessed Lighting, Remodeled, Washer Hookup, Sink, Second Floor
Basement Type Full,Finished,Interior Entry,Bulkhead,Concrete,Slab
Exterior
Exterior Feature Deck - Roof, Deck - Composite, Patio, Rain Gutters, Hot Tub/Spa, Professional Landscaping, Sprinkler System, Screens, Garden
Garage Spaces 2.0
Community Features Shopping, Pool, Tennis Court(s), Park, Walk/Jog Trails, Stable(s), Golf, Medical Facility, Laundromat, Bike Path, Conservation Area, Highway Access, House of Worship, Private School, Public School, University
Utilities Available for Gas Range, for Electric Oven, for Electric Dryer, Washer Hookup
Roof Type Shingle
Total Parking Spaces 6
Garage Yes
Building
Lot Description Cul-De-Sac, Wooded, Level
Foundation Concrete Perimeter
Sewer Private Sewer
Water Public
Architectural Style Colonial
Schools
Elementary Schools Claypit Hill
Middle Schools Wayland
High Schools Wayland
Others
Senior Community false
Read Less Info
Want to know what your home might be worth? Contact us for a FREE valuation!

Our team is ready to help you sell your home for the highest possible price ASAP
Bought with The Tabassi Team • RE/MAX Partners Relocation
Get More Information
Kathleen Bourque
Sales Associate | License ID: 137803
Sales Associate License ID: 137803



