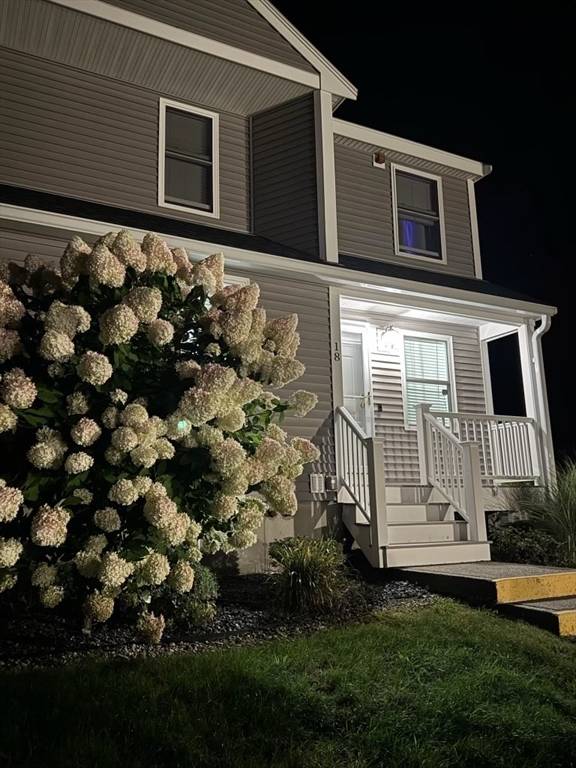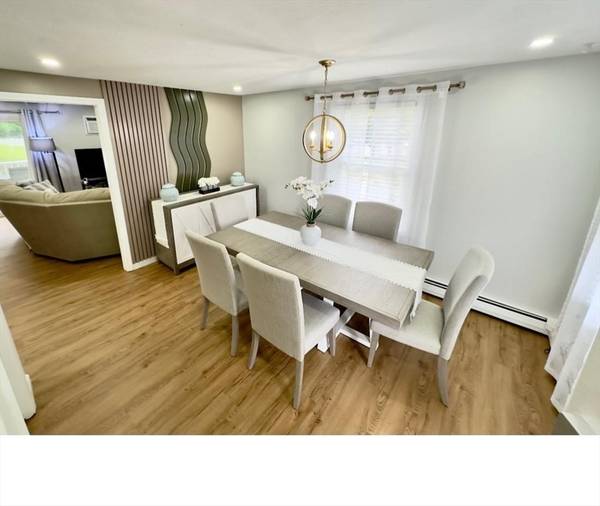For more information regarding the value of a property, please contact us for a free consultation.
Key Details
Sold Price $350,000
Property Type Condo
Sub Type Condominium
Listing Status Sold
Purchase Type For Sale
Square Footage 1,407 sqft
Price per Sqft $248
MLS Listing ID 73281578
Sold Date 10/03/24
Bedrooms 2
Full Baths 1
Half Baths 1
HOA Fees $520/mo
Year Built 1987
Annual Tax Amount $3,526
Tax Year 2024
Property Description
Welcome to the first SMART home in the Complex. The 2 zones have the Nest Thermostats. Door camera with a keypad code. Sit in the living room enjoy the wood fireplace. Use your phone to control the smart lights and USB plugs around the house. Have your breakfast on the living room balcony. New electrical panel. The Attic is finished ready to store your holiday decorations and seasonal clothes. The Family room downstairs has an office ready for you to start working at home. A beautiful wallpaper and a customized office desk. Also the attic and the basement have spray foam insulation and a gray paint fire protection. The master bedroom has its on private balcony. This beautiful home is ready to move in.
Location
State MA
County Worcester
Zoning RES
Direction Central St. Or Rt. 117(N. Lancaster St.) to Willard St. to Sycamore Dr.
Rooms
Family Room Closet, Flooring - Vinyl, Remodeled
Basement Y
Primary Bedroom Level Second
Dining Room Closet, Flooring - Vinyl, Window(s) - Picture, Remodeled, Lighting - Pendant
Kitchen Flooring - Vinyl, Window(s) - Picture, Remodeled
Interior
Heating Baseboard, Oil
Cooling Wall Unit(s)
Flooring Vinyl
Fireplaces Number 1
Fireplaces Type Living Room
Appliance Range, Dishwasher, Disposal, Microwave, Refrigerator
Laundry Electric Dryer Hookup, Exterior Access, Washer Hookup, Pedestal Sink, In Basement, In Unit
Basement Type Y
Exterior
Exterior Feature Porch, Deck - Composite, Balcony, Sprinkler System
Community Features Public Transportation, Shopping
Utilities Available for Electric Range, for Electric Oven, for Electric Dryer, Washer Hookup
Roof Type Shingle
Total Parking Spaces 2
Garage No
Building
Story 3
Sewer Public Sewer
Water Public
Schools
Elementary Schools K-5 Fall Brook
Middle Schools 6-8 Samoset
High Schools 9-12 Leoministe
Others
Pets Allowed Yes w/ Restrictions
Senior Community false
Pets Allowed Yes w/ Restrictions
Read Less Info
Want to know what your home might be worth? Contact us for a FREE valuation!

Our team is ready to help you sell your home for the highest possible price ASAP
Bought with Rosa Wyse • Champion Real Estate
Get More Information
Kathleen Bourque
Sales Associate | License ID: 137803
Sales Associate License ID: 137803



