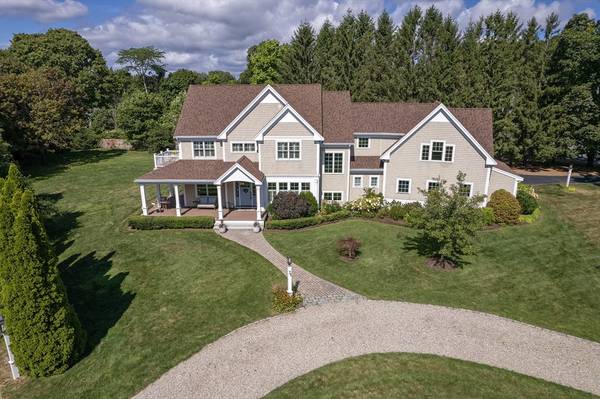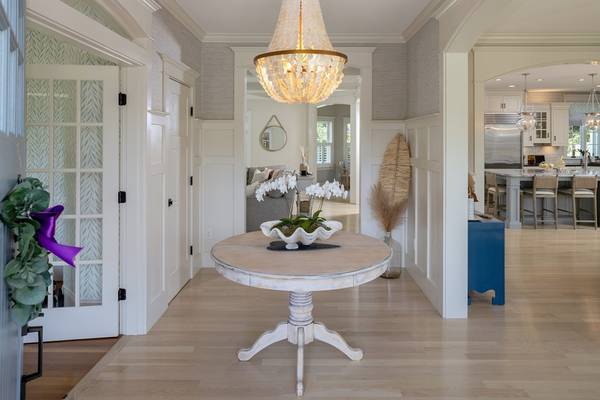For more information regarding the value of a property, please contact us for a free consultation.
Key Details
Sold Price $2,900,000
Property Type Single Family Home
Sub Type Single Family Residence
Listing Status Sold
Purchase Type For Sale
Square Footage 4,863 sqft
Price per Sqft $596
MLS Listing ID 73284420
Sold Date 10/04/24
Style Colonial
Bedrooms 5
Full Baths 4
Half Baths 1
HOA Y/N false
Year Built 2013
Annual Tax Amount $24,722
Tax Year 2024
Lot Size 0.920 Acres
Acres 0.92
Property Description
Welcome to your dream home in Duxbury! This stunning 5-bed, 4.5-bath custom-built masterpiece on a pristine private lot offers peekaboo views of Blue Fish River. Step inside the luxurious home & be wowed by the chef's kitchen, which boasts high-end appliances, a large island with a prep sink, a cozy bar, and a wine fridge. The open-concept living space, with coastal-inspired hardwood floors, flows to a wraparound deck—perfect for entertaining. The primary suite features a Juliet balcony, spa-like ensuite, & double walk-in closets. Four additional bedrooms, including one with a private ensuite & two sharing a Jack-N-Jill bath, complete the second floor. Further highlights include a Zoom-ready home office with a separate entrance, a partially finished lower level with a wet bar & bath, a pergola-covered patio & a fire-pit, a 2.5-car garage, a whole-house generator, proximity to schools, shops, and the beach, make this exceptional estate on the 4th of July Parade Route a must see!
Location
State MA
County Plymouth
Zoning RC
Direction GPS to 75 Saint George St. Use the circular driveway to enter through the front door.
Rooms
Family Room Flooring - Wall to Wall Carpet, Wet Bar, Cable Hookup, Open Floorplan, Recessed Lighting
Basement Full, Partially Finished, Interior Entry, Bulkhead
Primary Bedroom Level Second
Dining Room Flooring - Hardwood, Chair Rail, Open Floorplan, Recessed Lighting, Lighting - Overhead, Crown Molding
Kitchen Closet/Cabinets - Custom Built, Flooring - Hardwood, Window(s) - Bay/Bow/Box, Dining Area, Pantry, Countertops - Stone/Granite/Solid, Kitchen Island, Cabinets - Upgraded, Open Floorplan, Recessed Lighting, Stainless Steel Appliances, Wine Chiller, Gas Stove, Crown Molding
Interior
Interior Features Bathroom - 3/4, Bathroom - With Shower Stall, Lighting - Overhead, Bathroom - Tiled With Shower Stall, Open Floorplan, Recessed Lighting, Closet/Cabinets - Custom Built, Crown Molding, Decorative Molding, 3/4 Bath, Bathroom, Exercise Room, Bonus Room, Home Office, Sitting Room, Wet Bar, Walk-up Attic, Internet Available - Unknown
Heating Baseboard, Natural Gas
Cooling Central Air
Flooring Tile, Carpet, Hardwood, Flooring - Stone/Ceramic Tile, Flooring - Wall to Wall Carpet, Flooring - Hardwood
Fireplaces Number 1
Fireplaces Type Family Room, Living Room
Appliance Gas Water Heater, Range, Dishwasher, Microwave, Refrigerator, Freezer, Washer, Dryer, Wine Refrigerator, Range Hood, Plumbed For Ice Maker
Laundry Main Level, First Floor, Washer Hookup
Basement Type Full,Partially Finished,Interior Entry,Bulkhead
Exterior
Exterior Feature Porch, Deck - Wood, Covered Patio/Deck, Rain Gutters, Storage, Professional Landscaping, Sprinkler System, Screens
Garage Spaces 2.0
Community Features Public Transportation, Shopping, Pool, Tennis Court(s), Park, Walk/Jog Trails, Golf, Laundromat, Conservation Area, Highway Access, House of Worship, Marina, Private School, Public School
Utilities Available Washer Hookup, Icemaker Connection, Generator Connection
Waterfront Description Beach Front,Bay,Ocean,1/10 to 3/10 To Beach,Beach Ownership(Public)
Roof Type Shingle
Total Parking Spaces 8
Garage Yes
Waterfront Description Beach Front,Bay,Ocean,1/10 to 3/10 To Beach,Beach Ownership(Public)
Building
Lot Description Cul-De-Sac, Level
Foundation Concrete Perimeter
Sewer Private Sewer
Water Public
Architectural Style Colonial
Schools
Elementary Schools Chandler/Alden
Middle Schools Dms
High Schools Dhs
Others
Senior Community false
Acceptable Financing Contract
Listing Terms Contract
Read Less Info
Want to know what your home might be worth? Contact us for a FREE valuation!

Our team is ready to help you sell your home for the highest possible price ASAP
Bought with Kelsey Berman • Waterfront Realty Group
Get More Information
Kathleen Bourque
Sales Associate | License ID: 137803
Sales Associate License ID: 137803



