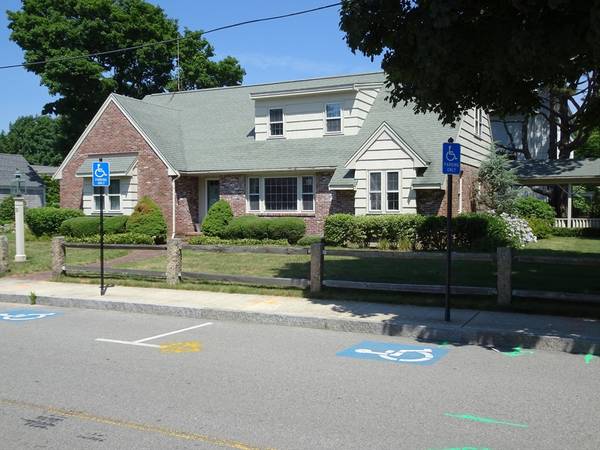For more information regarding the value of a property, please contact us for a free consultation.
Key Details
Sold Price $1,400,000
Property Type Single Family Home
Sub Type Single Family Residence
Listing Status Sold
Purchase Type For Sale
Square Footage 2,825 sqft
Price per Sqft $495
MLS Listing ID 73268483
Sold Date 10/08/24
Style Contemporary
Bedrooms 5
Full Baths 3
HOA Y/N false
Year Built 1963
Annual Tax Amount $8,307
Tax Year 2024
Lot Size 0.340 Acres
Acres 0.34
Property Description
Welcome to this expansive Contemporary style home nestled in the prime location of the heart of Marion Village. Rare opportunity to own 2 homes on 1 lot and NOT in a flood zone. The principle home exhibits 2411 sq ft of living space. The 1st floor presents a kitchen with ceramic tile floor, dining room with a window seat, sitting room with picture window, living room with a wood burning f/p, 2 good sized bedrooms w/closets, mudroom & bath. Upstairs you will discover 2 large bedrooms w/closets and eave storage, a sitting area, walk-in cedar closet & bath. Hardwood flooring throughout the house with the exception of the kitchen, baths & mudroom. The quaint detached bungalow style home offers 414 sq ft of living space providing a kitchen,living room,full bath & loft bedroom. The yard that is shared by the 2 properties allows plenty of room for gatherings & summer activities. Enjoy the amenities of Tabor Academy, General Store, P.O.,Yacht club, beach, boating, fishing, tennis, golf & more!
Location
State MA
County Plymouth
Zoning RES
Direction Rte 6 to Front St. to right on South St.
Rooms
Family Room Flooring - Hardwood
Basement Full, Crawl Space, Interior Entry, Bulkhead, Sump Pump, Concrete
Primary Bedroom Level First
Dining Room Flooring - Hardwood, Window Seat
Kitchen Flooring - Stone/Ceramic Tile, Countertops - Upgraded
Interior
Interior Features Bathroom - Full, Closet - Linen, Dining Area, Country Kitchen, High Speed Internet Hookup, Open Floorplan, Window Seat, Accessory Apt.
Heating Baseboard, Natural Gas
Cooling None
Flooring Tile, Vinyl, Carpet, Hardwood, Flooring - Wall to Wall Carpet, Flooring - Vinyl
Fireplaces Number 1
Fireplaces Type Family Room
Appliance Gas Water Heater, Range, Dishwasher, Microwave, Refrigerator, Washer, Dryer
Laundry In Basement, Electric Dryer Hookup, Washer Hookup
Basement Type Full,Crawl Space,Interior Entry,Bulkhead,Sump Pump,Concrete
Exterior
Exterior Feature Porch, Patio, Rain Gutters, Storage, Professional Landscaping, Guest House, Stone Wall
Garage Spaces 1.0
Community Features Public Transportation, Shopping, Tennis Court(s), Park, Walk/Jog Trails, Golf, Conservation Area, Highway Access, House of Worship, Marina, Private School, Public School, Sidewalks
Utilities Available for Electric Range, for Electric Dryer, Washer Hookup
Waterfront Description Beach Front,Ocean,1/2 to 1 Mile To Beach
Roof Type Shingle
Total Parking Spaces 2
Garage Yes
Waterfront Description Beach Front,Ocean,1/2 to 1 Mile To Beach
Building
Lot Description Corner Lot
Foundation Concrete Perimeter, Other
Sewer Public Sewer
Water Public
Architectural Style Contemporary
Others
Senior Community false
Acceptable Financing Contract
Listing Terms Contract
Read Less Info
Want to know what your home might be worth? Contact us for a FREE valuation!

Our team is ready to help you sell your home for the highest possible price ASAP
Bought with Margot Kalkanis • Converse Company Real Estate
Get More Information
Kathleen Bourque
Sales Associate | License ID: 137803
Sales Associate License ID: 137803



