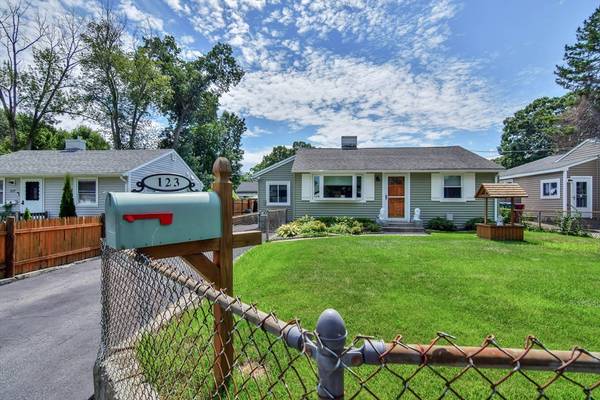For more information regarding the value of a property, please contact us for a free consultation.
Key Details
Sold Price $425,000
Property Type Single Family Home
Sub Type Single Family Residence
Listing Status Sold
Purchase Type For Sale
Square Footage 825 sqft
Price per Sqft $515
MLS Listing ID 73277124
Sold Date 10/04/24
Style Cape
Bedrooms 2
Full Baths 1
HOA Y/N false
Year Built 1950
Annual Tax Amount $3,920
Tax Year 2024
Lot Size 4,791 Sqft
Acres 0.11
Property Description
Welcome to 123 Commonwealth Ave; a detached, two-bedroom single family residence that packs a punch w/ cape-style qualities and features a cozy backyard-patio area w/ an ivy-covered fence. Exterior offers many recent updates such as, olive green vinyl siding, newer windows, newer asphalt roof, rear exterior porch, and an entirely fenced-in yard. Through the front door, you are greeted by an airy living area w/ hardwood floors and a large, oak-framed bay window for ample natural light. Kitchen is toward the rear of the home w/ ceramic tile floors, oak cabinetry w/ updated fixtures, recessed lighting, and stainless steel appliances. Kitchen flows into the dining area, suitable for a four-seat table w/ pendant overhead lighting, and spacious enough for a dry bar. Direct exterior access from the dining area that leads to the rear porch, overlooking the backyard-patio space. Both bedrooms offer hardwoods, double closets, and overhead lighting. Full bath w/ custom tile and recessed lighting.
Location
State MA
County Middlesex
Zoning TSF
Direction Head south of I-495, on Woburn St, then turn left onto Commonwealth Ave.
Rooms
Primary Bedroom Level Main, First
Dining Room Flooring - Stone/Ceramic Tile, Window(s) - Bay/Bow/Box, Balcony / Deck, Exterior Access, Remodeled, Lighting - Pendant, Lighting - Overhead
Kitchen Closet, Flooring - Stone/Ceramic Tile, Dining Area, Pantry, Deck - Exterior, Dryer Hookup - Electric, Exterior Access, Recessed Lighting, Stainless Steel Appliances, Washer Hookup, Gas Stove, Lighting - Overhead
Interior
Interior Features Internet Available - Unknown
Heating Forced Air
Cooling Central Air
Flooring Tile, Hardwood
Appliance Gas Water Heater, Water Heater, Range, Oven, Dishwasher, Microwave, Refrigerator, Freezer, Washer, Dryer
Laundry Window(s) - Bay/Bow/Box, Main Level, Lighting - Overhead, First Floor
Exterior
Exterior Feature Porch, Patio, Covered Patio/Deck, Rain Gutters, Storage, Decorative Lighting, Fenced Yard
Fence Fenced/Enclosed, Fenced
Community Features Public Transportation, Park, Medical Facility, Highway Access, House of Worship, Private School, Public School, T-Station, University
Utilities Available for Gas Range, for Gas Oven
Roof Type Shingle
Total Parking Spaces 5
Garage No
Building
Lot Description Cleared, Level
Foundation Concrete Perimeter
Sewer Public Sewer
Water Public
Others
Senior Community false
Read Less Info
Want to know what your home might be worth? Contact us for a FREE valuation!

Our team is ready to help you sell your home for the highest possible price ASAP
Bought with Jenny Tran • Chinatti Realty Group, Inc.
Get More Information
Kathleen Bourque
Sales Associate | License ID: 137803
Sales Associate License ID: 137803



