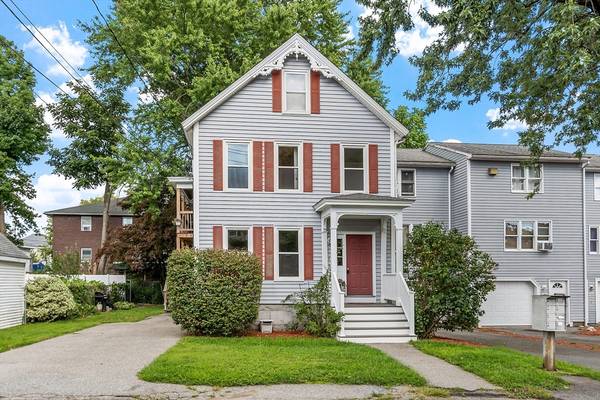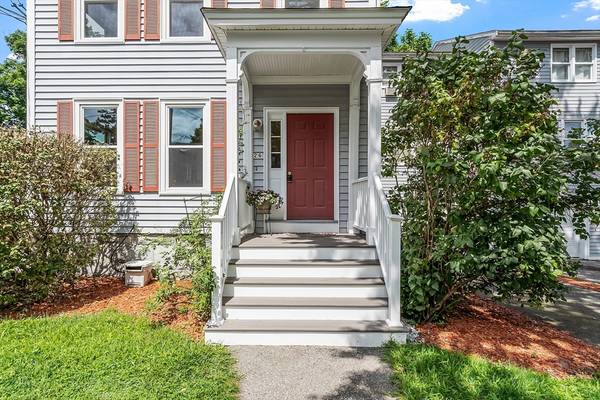For more information regarding the value of a property, please contact us for a free consultation.
Key Details
Sold Price $432,000
Property Type Condo
Sub Type Condominium
Listing Status Sold
Purchase Type For Sale
Square Footage 1,687 sqft
Price per Sqft $256
MLS Listing ID 73282287
Sold Date 10/09/24
Bedrooms 3
Full Baths 2
HOA Fees $350/mo
Year Built 1986
Annual Tax Amount $5,954
Tax Year 2024
Property Description
Doane Towers Condominiums! Enjoy the old and new. This unit once the anchor property for the other condos further down the street. Easy commutes here from this like new condo! Recent paint throughout,, Kitchen renovation with new Energy Star appliances.Spacious pantry too, First floor full bath and one upstairs too. Both recent updates.First floor office could work as a bedroom too! Flooring updates in several areas. Rinnai hot water system,approx. 6 years old.Energy Star Windows replaced thoughout the unit also. Enjoy all the recent and downtown restaurants, Lowell National Historic Park, boating on the Merrimack, FolkFestivals ,shopping nearby in New Hampshire too! Easy to show and a fast closing possible.
Location
State MA
County Middlesex
Area Highlands
Zoning SMF
Direction Chelmsford Street to Doane Street
Rooms
Basement Y
Primary Bedroom Level Second
Dining Room Flooring - Hardwood
Kitchen Dining Area, Balcony / Deck, Pantry, Countertops - Stone/Granite/Solid, Countertops - Upgraded
Interior
Interior Features Home Office
Heating Baseboard, Natural Gas
Cooling None
Flooring Vinyl, Carpet, Concrete, Hardwood, Flooring - Hardwood
Appliance Range, Dishwasher, Refrigerator, ENERGY STAR Qualified Refrigerator
Laundry Flooring - Vinyl, First Floor, Washer Hookup
Basement Type Y
Exterior
Exterior Feature Porch, Deck, Deck - Composite, Screens, Rain Gutters
Garage Spaces 1.0
Community Features Public Transportation, Shopping, Park, Golf, Medical Facility, Laundromat, Highway Access, House of Worship, Private School, Public School, T-Station, University
Utilities Available for Gas Range, Washer Hookup
Roof Type Shingle
Total Parking Spaces 1
Garage Yes
Building
Story 2
Sewer Public Sewer
Water Public
Schools
Elementary Schools Center/ Bailey
Middle Schools Mccarthy
High Schools Lhs
Others
Pets Allowed Yes w/ Restrictions
Senior Community false
Pets Allowed Yes w/ Restrictions
Read Less Info
Want to know what your home might be worth? Contact us for a FREE valuation!

Our team is ready to help you sell your home for the highest possible price ASAP
Bought with Susan Sinrich • Conway - Swampscott
Get More Information
Kathleen Bourque
Sales Associate | License ID: 137803
Sales Associate License ID: 137803



