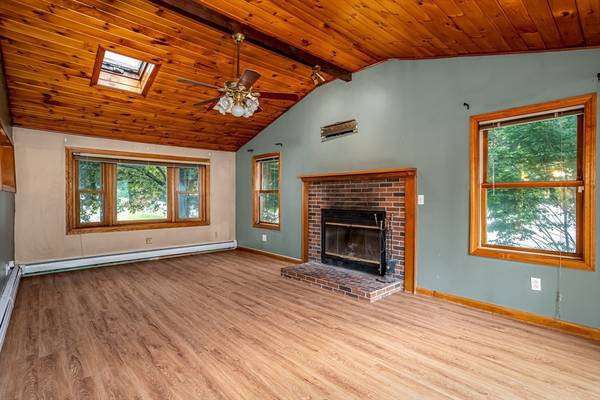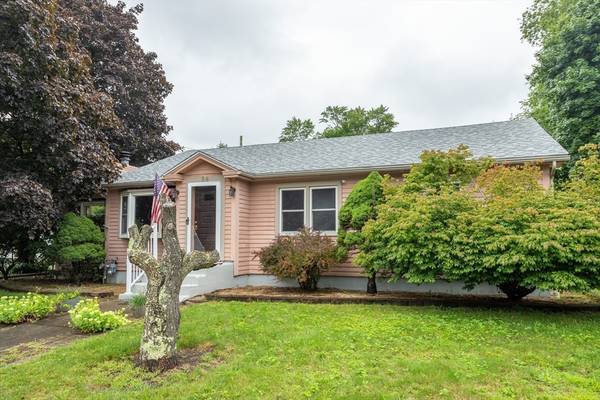For more information regarding the value of a property, please contact us for a free consultation.
Key Details
Sold Price $475,000
Property Type Single Family Home
Sub Type Single Family Residence
Listing Status Sold
Purchase Type For Sale
Square Footage 2,219 sqft
Price per Sqft $214
MLS Listing ID 73277146
Sold Date 10/11/24
Style Ranch
Bedrooms 4
Full Baths 2
HOA Y/N false
Year Built 1950
Annual Tax Amount $5,804
Tax Year 2024
Lot Size 0.320 Acres
Acres 0.32
Property Description
LOTS of House then it looks from the outside 2200+ sq ft. The cute white picket fence welcomes you with this large & open concept Ranch on a lovely corner wooded lot! This home boasts a living room with new flooring, Fireplace,cathedral ceiling, skylight & slider to a HUGE deck.The kitchen is open to the living room & dining room..ready for entertaining! Kitchen has a large breakfast bar & a NEW Dishwasher!Formal dining room is bright with a bow window & hardwood flooring. The 1st level 3 bedrooms all have hardwood flooring. The potential finished 4th bedroom in basement, den or Family room..you decide as it is huge with recessed lighting & electric heat.Central AC & Burnham Boiler & 2020 HW Tank. Full bath on 1st floor & 3/4 bathroom in lower level! Work shop & storage area! HUGE deck with one part new! Storage shed! A little cosmetic upgrades s all that is needed! Have your morning coffee on the deck, invite guests for BBQ's & evening fires! Close to major highways,shopping & the "T
Location
State MA
County Worcester
Zoning RES
Direction Route #2 to Pleasant to Colburn. Corner lot!
Rooms
Basement Full, Partially Finished
Primary Bedroom Level First
Dining Room Ceiling Fan(s), Flooring - Hardwood, Window(s) - Bay/Bow/Box
Kitchen Flooring - Laminate, Breakfast Bar / Nook, Deck - Exterior, Exterior Access
Interior
Heating Baseboard, Electric Baseboard, Natural Gas
Cooling Central Air
Flooring Tile, Vinyl, Hardwood
Fireplaces Number 1
Fireplaces Type Living Room
Appliance Gas Water Heater, Water Heater, Range, Microwave, Refrigerator
Laundry In Basement, Electric Dryer Hookup, Washer Hookup
Basement Type Full,Partially Finished
Exterior
Exterior Feature Deck, Cabana, Storage, Sprinkler System
Community Features Public Transportation, Shopping, Pool, Tennis Court(s), Park, Walk/Jog Trails, Golf, Medical Facility, Bike Path, Conservation Area, Highway Access, House of Worship, Public School, T-Station
Utilities Available for Electric Oven, for Electric Dryer, Washer Hookup
Roof Type Shingle
Total Parking Spaces 5
Garage No
Building
Lot Description Corner Lot, Wooded
Foundation Block
Sewer Public Sewer
Water Public
Architectural Style Ranch
Others
Senior Community false
Read Less Info
Want to know what your home might be worth? Contact us for a FREE valuation!

Our team is ready to help you sell your home for the highest possible price ASAP
Bought with Christopher Group • Compass
Get More Information
Kathleen Bourque
Sales Associate | License ID: 137803
Sales Associate License ID: 137803



