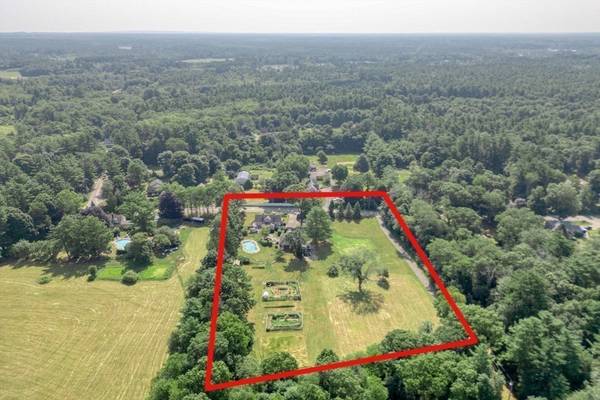For more information regarding the value of a property, please contact us for a free consultation.
Key Details
Sold Price $824,900
Property Type Single Family Home
Sub Type Single Family Residence
Listing Status Sold
Purchase Type For Sale
Square Footage 2,093 sqft
Price per Sqft $394
MLS Listing ID 73268101
Sold Date 10/11/24
Style Colonial
Bedrooms 4
Full Baths 2
HOA Y/N false
Year Built 1850
Annual Tax Amount $8,639
Tax Year 2024
Lot Size 3.190 Acres
Acres 3.19
Property Description
This captivating property of natural beauty showcases a pastoral & useful 3.19 acres. A cleared & private yard of this size is a rarity. New England at it's finest; serene open fields, fenced gardens, enticing in-ground Gunite pool, impressive outdoor kitchen cabana, root cellar, fruit trees, mature perennials, darling chic coop, firepit & composite deck that overlooks it all ~ BREATHTAKING! Equestrian & farming possibilities. This is the home for gatherings! Sunlit & open ~ featuring 3 possible living rooms (need 1st floor bedrm?) and massive chefs kitchen with double Viking gas oven, lg island & dining near the Paul Revere inspired fireplace. Main living room has tranquil view of yard & pool w/ deck access. Front to back bedroom will impress. Magnificent 3 story barn, plus carport, offers garage/workshop/storage ~ once boarded horses! Enforced beams in expansive basem & barn. Sweet front porch. New Septic & H2O filter. Cancel upcoming vacations, you'll want to stay where you live!
Location
State MA
County Plymouth
Zoning R1
Direction Route 58 to Winnetuxet Rd or Parsonage Rd to Prospect Rd.
Rooms
Family Room Flooring - Hardwood, French Doors
Basement Full, Interior Entry, Bulkhead, Concrete
Primary Bedroom Level Second
Dining Room Flooring - Wood, Open Floorplan
Kitchen Flooring - Stone/Ceramic Tile, Window(s) - Bay/Bow/Box, Dining Area, Kitchen Island, Open Floorplan, Recessed Lighting, Stainless Steel Appliances
Interior
Heating Baseboard, Oil
Cooling Window Unit(s)
Flooring Wood, Tile, Hardwood, Pine
Fireplaces Number 5
Fireplaces Type Dining Room, Family Room, Kitchen, Living Room, Master Bedroom
Appliance Water Heater, Range, Dishwasher, Refrigerator, Washer, Dryer, Water Treatment
Laundry In Basement, Electric Dryer Hookup, Washer Hookup
Basement Type Full,Interior Entry,Bulkhead,Concrete
Exterior
Exterior Feature Porch, Deck - Composite, Patio, Pool - Inground, Cabana, Barn/Stable, Fenced Yard, Fruit Trees, Garden, Horses Permitted, Stone Wall, Other, Outdoor Gas Grill Hookup
Garage Spaces 1.0
Fence Fenced/Enclosed, Fenced
Pool In Ground
Community Features Park, Walk/Jog Trails, Stable(s), Conservation Area, Highway Access, House of Worship, Public School
Utilities Available for Gas Range, for Electric Dryer, Washer Hookup, Outdoor Gas Grill Hookup
View Y/N Yes
View Scenic View(s)
Roof Type Shingle
Total Parking Spaces 7
Garage Yes
Private Pool true
Building
Lot Description Wooded, Cleared, Level, Other
Foundation Stone, Granite
Sewer Private Sewer
Water Private
Architectural Style Colonial
Schools
Elementary Schools Dennett Elem
Middle Schools Silver Lake Hs
High Schools Silver Lake Hs
Others
Senior Community false
Read Less Info
Want to know what your home might be worth? Contact us for a FREE valuation!

Our team is ready to help you sell your home for the highest possible price ASAP
Bought with Ann Peck • Mayflower Realty, Inc.
Get More Information
Kathleen Bourque
Sales Associate | License ID: 137803
Sales Associate License ID: 137803



