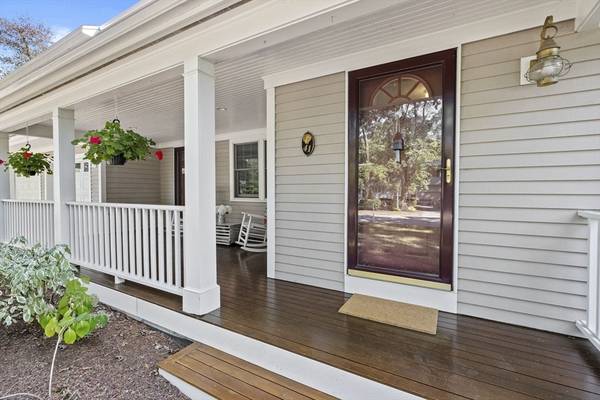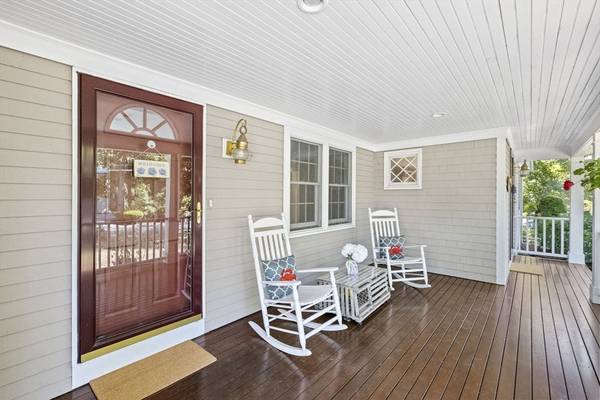For more information regarding the value of a property, please contact us for a free consultation.
Key Details
Sold Price $1,300,000
Property Type Single Family Home
Sub Type Single Family Residence
Listing Status Sold
Purchase Type For Sale
Square Footage 2,812 sqft
Price per Sqft $462
MLS Listing ID 73289318
Sold Date 10/15/24
Style Colonial
Bedrooms 4
Full Baths 2
Half Baths 1
HOA Y/N false
Year Built 1964
Annual Tax Amount $8,330
Tax Year 2024
Lot Size 0.460 Acres
Acres 0.46
Property Description
Gracious, Spacious, this expanded home in sought-after neighborhood is an exceptional opportunity!A picturesque farmer's porch welcomes family and friends, setting the tone for this delightful home.Inside, the oversized, light-filled family rm features vaulted ceilings, skylights, built-ins, and a fireplace—ideal for game days, movie nights, relaxing. In the heart of the home, the kitchen boasts granite, ss appliances, white cabinetry, and breakfast bar overlooking dining area, which flows into a lovely living room w/a second fireplace making family life/entertaining effortless. Impressive primary wing offers window seat and skylights, a sitting rm/office, tons of closet space, built-in bookcases.Three more bedrms w/hardwood flrs and shared bath complete 2nd level.Finished basement is more great space.Outside enjoy a level lot w/patio, outdoor shower and charming garden shed. Enviable oversized garage includes additional room for workshop/studio.Conveniently located, this is the one!
Location
State MA
County Plymouth
Zoning Res
Direction Country Way to Arborway, CJ Cushing Hwy to Arborway
Rooms
Family Room Ceiling Fan(s), Vaulted Ceiling(s), Closet/Cabinets - Custom Built, Flooring - Hardwood, Recessed Lighting
Basement Full, Partially Finished, Bulkhead
Primary Bedroom Level Second
Dining Room Flooring - Hardwood
Kitchen Flooring - Hardwood, Countertops - Stone/Granite/Solid, Recessed Lighting, Stainless Steel Appliances
Interior
Interior Features Cable Hookup, Recessed Lighting, Home Office, Bonus Room
Heating Forced Air, Oil
Cooling Central Air
Flooring Wood, Tile, Carpet, Flooring - Hardwood, Flooring - Wall to Wall Carpet
Fireplaces Number 2
Fireplaces Type Family Room, Living Room
Appliance Range, Dishwasher, Microwave, Refrigerator, Washer, Dryer
Laundry In Basement, Electric Dryer Hookup, Washer Hookup
Basement Type Full,Partially Finished,Bulkhead
Exterior
Exterior Feature Porch, Patio, Rain Gutters, Storage, Screens, Garden, Outdoor Shower
Garage Spaces 2.0
Community Features Public Transportation, Shopping, Pool, Tennis Court(s), Park, Walk/Jog Trails, Stable(s), Golf, Laundromat, Bike Path, Conservation Area, House of Worship, Marina, Private School, Public School, T-Station
Utilities Available for Gas Range, for Electric Dryer, Washer Hookup
Waterfront Description Beach Front,Harbor,Ocean,1 to 2 Mile To Beach
Roof Type Shingle
Total Parking Spaces 4
Garage Yes
Waterfront Description Beach Front,Harbor,Ocean,1 to 2 Mile To Beach
Building
Lot Description Cleared, Level
Foundation Concrete Perimeter
Sewer Private Sewer
Water Public
Architectural Style Colonial
Schools
Elementary Schools Cushing
Middle Schools Gates
High Schools Scituate
Others
Senior Community false
Read Less Info
Want to know what your home might be worth? Contact us for a FREE valuation!

Our team is ready to help you sell your home for the highest possible price ASAP
Bought with Lindsay Cronin • Compass
Get More Information
Kathleen Bourque
Sales Associate | License ID: 137803
Sales Associate License ID: 137803



