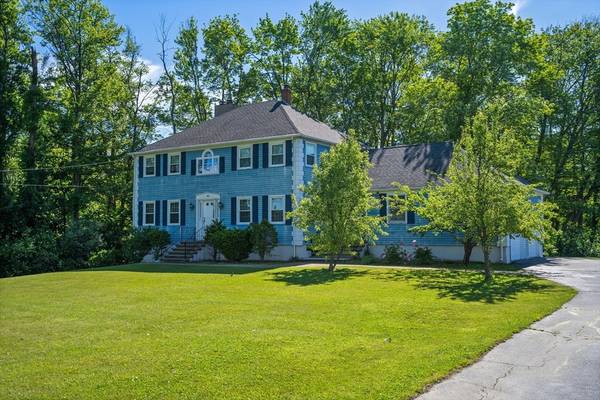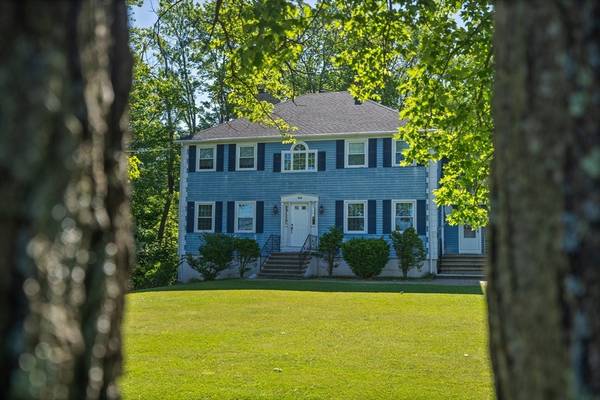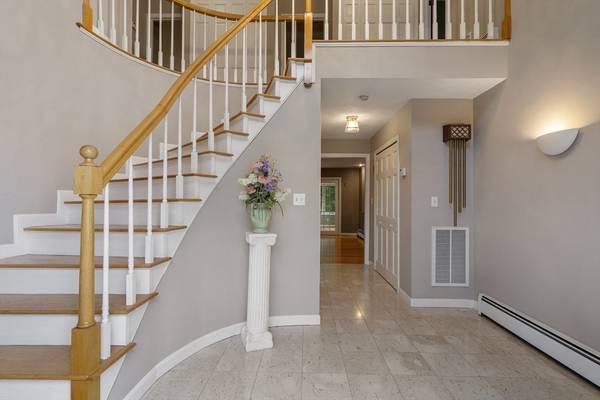For more information regarding the value of a property, please contact us for a free consultation.
Key Details
Sold Price $925,000
Property Type Single Family Home
Sub Type Single Family Residence
Listing Status Sold
Purchase Type For Sale
Square Footage 4,172 sqft
Price per Sqft $221
MLS Listing ID 73251433
Sold Date 09/30/24
Style Colonial
Bedrooms 4
Full Baths 3
Half Baths 1
HOA Y/N false
Year Built 1986
Annual Tax Amount $9,947
Tax Year 2024
Lot Size 1.000 Acres
Acres 1.0
Property Description
Significant price improvement and renovation ready! Come craft this timeless colonial into your ideal home. Tucked away and expertly constructed, featuring an open kitchen and a cozy family room with a fireplace. It is nestled on a tranquil acre of land, providing ample privacy and beautifully landscaped surroundings. As you enter, you are greeted by a grand two-story marble foyer and an exquisite bridal staircase. The main level boasts an elegant living room with a fireplace, while the open-concept kitchen and family room lead to a vaulted sunroom with a view of the peaceful backyard. Upstairs, you'll find 4 bedrooms, including one with an en suite bathroom, as well as an additional full bathroom. The lower level is fully finished with a large bonus/game room, bedroom, and full bath, offering guests a private retreat. Conveniently located close to Butcher Boy, Mad Maggie's, Lake Cochichewick, restaurants and 495.
Location
State MA
County Essex
Zoning R2
Direction Route 125 to Barker Street
Rooms
Basement Full, Finished, Walk-Out Access
Primary Bedroom Level Second
Interior
Interior Features Game Room, Bathroom, Foyer, Mud Room, Central Vacuum
Heating Forced Air
Cooling Central Air
Flooring Wood, Tile
Fireplaces Number 2
Appliance Gas Water Heater, Range, Oven, Dishwasher, Disposal, Trash Compactor, Refrigerator, Washer, Dryer
Laundry First Floor
Basement Type Full,Finished,Walk-Out Access
Exterior
Exterior Feature Deck
Garage Spaces 2.0
Community Features Shopping, Pool, Tennis Court(s), Park, Walk/Jog Trails, Stable(s), Golf, Medical Facility, Conservation Area, Highway Access, Private School, Public School
Utilities Available for Gas Range
View Y/N Yes
View Scenic View(s)
Roof Type Shingle
Total Parking Spaces 10
Garage Yes
Building
Lot Description Corner Lot
Foundation Concrete Perimeter
Sewer Public Sewer
Water Public
Architectural Style Colonial
Schools
Elementary Schools Kittredge
Middle Schools Nams
High Schools Nahs
Others
Senior Community false
Read Less Info
Want to know what your home might be worth? Contact us for a FREE valuation!

Our team is ready to help you sell your home for the highest possible price ASAP
Bought with Nicole Matos • Berkshire Hathaway HomeServices Verani Realty
Get More Information
Kathleen Bourque
Sales Associate | License ID: 137803
Sales Associate License ID: 137803



