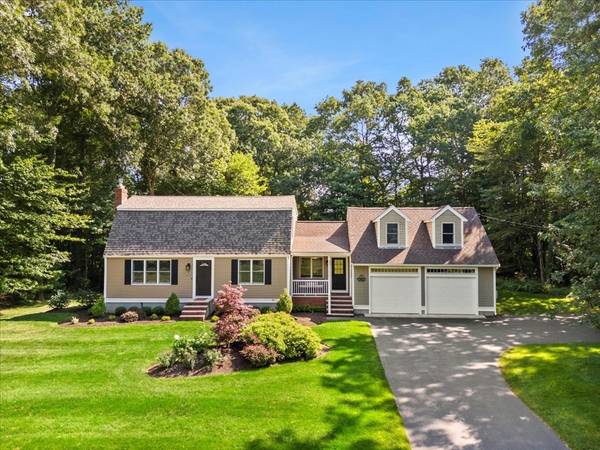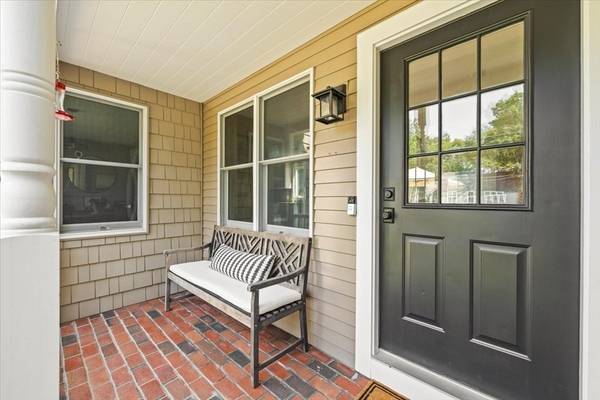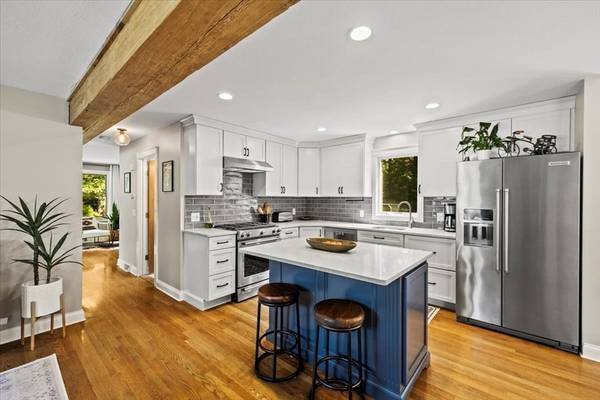For more information regarding the value of a property, please contact us for a free consultation.
Key Details
Sold Price $799,000
Property Type Single Family Home
Sub Type Single Family Residence
Listing Status Sold
Purchase Type For Sale
Square Footage 2,292 sqft
Price per Sqft $348
MLS Listing ID 73288420
Sold Date 10/17/24
Style Cape
Bedrooms 4
Full Baths 2
HOA Y/N false
Year Built 1977
Annual Tax Amount $8,609
Tax Year 2024
Lot Size 0.690 Acres
Acres 0.69
Property Description
STOP RIGHT NOW! This beautifully maintained gambrel Cape will capture your heart! This 4BD, 2 Full BA home is sure to make you feel right at ease. A bright and airy kitchen with upgraded cabinetry and quartz countertops, recessed lighting, and breakfast bar, opens up to informal and formal dining areas with cozy wood floors and decorative exposed beam, all set in muted gray tones, making this a great spot to enjoy some ME time before the busy day begins. The living room with study area and handcrafted built-ins is great for gatherings with friends and family. Upstairs are 3 bedrooms and a full bath, and a 4th bedroom, above the heated two car garage, would also make a great playroom, home gym, or teen space. If you want to enjoy the crisp, Fall air, the large composite deck, private yard, or front sitting porch give you plenty of options. Air ducts cleaned 2024, new septic tank in 2022, new roof in 2020. Close to the commuter rail, health club, golf course, and schools. Welcome home!
Location
State MA
County Plymouth
Zoning 100
Direction Winter to Holly Ridge to Orchard
Rooms
Basement Full, Interior Entry
Primary Bedroom Level Second
Dining Room Flooring - Wood
Kitchen Flooring - Wood, Dining Area, Countertops - Upgraded, Breakfast Bar / Nook, Recessed Lighting
Interior
Heating Forced Air, Natural Gas
Cooling Central Air
Flooring Wood, Tile, Carpet
Fireplaces Number 1
Appliance Gas Water Heater, Tankless Water Heater
Laundry Gas Dryer Hookup, Washer Hookup
Basement Type Full,Interior Entry
Exterior
Exterior Feature Porch, Deck, Rain Gutters
Garage Spaces 2.0
Community Features Shopping, Park, Public School
Utilities Available for Gas Range, for Gas Dryer, Washer Hookup
Roof Type Shingle
Total Parking Spaces 6
Garage Yes
Building
Lot Description Cleared, Level
Foundation Concrete Perimeter
Sewer Inspection Required for Sale, Private Sewer
Water Public
Architectural Style Cape
Schools
High Schools Whrhs
Others
Senior Community false
Read Less Info
Want to know what your home might be worth? Contact us for a FREE valuation!

Our team is ready to help you sell your home for the highest possible price ASAP
Bought with Depend on Dakota Team • Keller Williams Realty
Get More Information
Kathleen Bourque
Sales Associate | License ID: 137803
Sales Associate License ID: 137803



