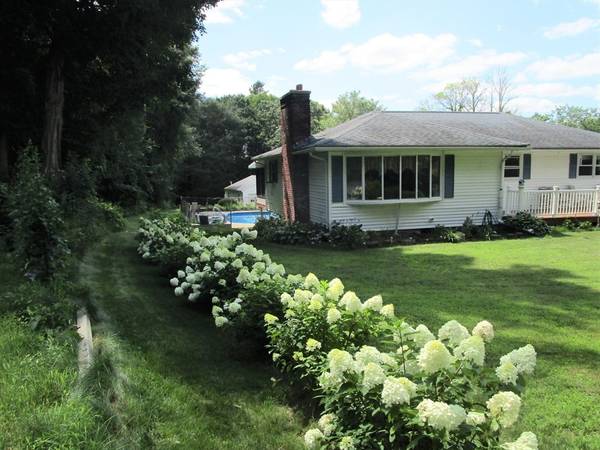For more information regarding the value of a property, please contact us for a free consultation.
Key Details
Sold Price $495,000
Property Type Single Family Home
Sub Type Single Family Residence
Listing Status Sold
Purchase Type For Sale
Square Footage 2,129 sqft
Price per Sqft $232
MLS Listing ID 73267629
Sold Date 10/17/24
Style Ranch
Bedrooms 4
Full Baths 2
HOA Y/N false
Year Built 1969
Annual Tax Amount $4,998
Tax Year 2024
Lot Size 1.000 Acres
Acres 1.0
Property Description
Great Price Adjustment!! Amazing ranch with complete in-law apartment. While you're relaxing in the inground pool enjoy the private and picturesque land surrounding you. As you enter the living room from farmers porch imagine entertaining in this nicely sized fireplaced living room which leads into the dining room featuring hardwoods and scrolled ceiling. The dining room has a slider which leads to a spacious sunroom that overlooks the pool and deck. Any chef would enjoy this cabinet packed, fully applianced kitchen with island. Home also features three generous size bedrooms and full bath. Home has a complete in-law apartment which has a large dining, living room combination with sliders to exterior. There is a galley kitchen, large bedroom with fireplace and full bath. Many recent upgrades have taken place which include the holding tank for well, boiler and pool liner. There will be a brand-new septic system installed shortly. Heated two car garage
Location
State MA
County Worcester
Zoning R1
Direction Sutton Ave to Fort Hill Rd, left on Huguenot Rd , left on Fort Hill Rd
Rooms
Basement Full, Finished, Walk-Out Access, Interior Entry
Primary Bedroom Level First
Dining Room Flooring - Hardwood, Slider
Kitchen Flooring - Vinyl, Kitchen Island
Interior
Interior Features Bathroom - Full, Closet, Dining Area, Cabinets - Upgraded, Open Floorplan, Slider, In-Law Floorplan, Sun Room
Heating Central, Baseboard, Oil, Fireplace(s)
Cooling None
Flooring Vinyl, Carpet, Hardwood, Flooring - Wall to Wall Carpet
Fireplaces Number 2
Fireplaces Type Living Room
Appliance Water Heater, Tankless Water Heater, Range, Dishwasher, Microwave, Refrigerator, Washer, Dryer, Second Dishwasher
Laundry Dryer Hookup - Electric, Washer Hookup, In Basement, Electric Dryer Hookup
Basement Type Full,Finished,Walk-Out Access,Interior Entry
Exterior
Exterior Feature Porch, Deck, Pool - Inground, Rain Gutters, Storage
Garage Spaces 2.0
Pool In Ground
Community Features Public Transportation, Shopping, Pool, Golf, Medical Facility, Laundromat, Highway Access, House of Worship, Public School
Utilities Available for Electric Range, for Electric Dryer, Washer Hookup
Roof Type Shingle
Total Parking Spaces 10
Garage Yes
Private Pool true
Building
Foundation Block
Sewer Private Sewer
Water Private
Architectural Style Ranch
Schools
Elementary Schools Chaffee
Middle Schools Oxford
High Schools Oxford
Others
Senior Community false
Read Less Info
Want to know what your home might be worth? Contact us for a FREE valuation!

Our team is ready to help you sell your home for the highest possible price ASAP
Bought with Jim Black Group • Real Broker MA, LLC
Get More Information
Kathleen Bourque
Sales Associate | License ID: 137803
Sales Associate License ID: 137803



