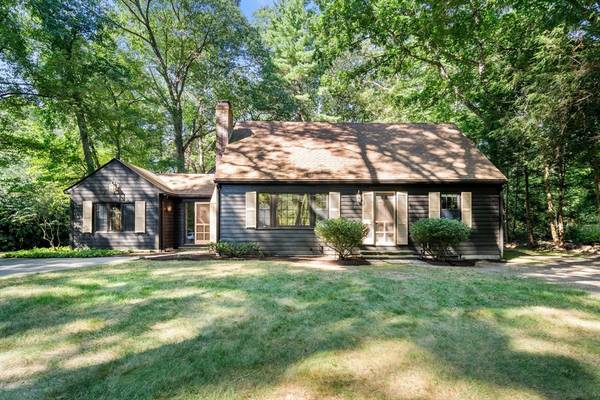For more information regarding the value of a property, please contact us for a free consultation.
Key Details
Sold Price $850,000
Property Type Single Family Home
Sub Type Single Family Residence
Listing Status Sold
Purchase Type For Sale
Square Footage 2,487 sqft
Price per Sqft $341
MLS Listing ID 73285771
Sold Date 10/18/24
Style Cape
Bedrooms 3
Full Baths 2
HOA Y/N false
Year Built 1950
Annual Tax Amount $14,840
Tax Year 2024
Lot Size 0.880 Acres
Acres 0.88
Property Description
Welcome to this charming and spacious fixer-upper with incredible potential. Not your typical cape-the home features a kitchen thoughtfully renovated in 1990, a great room addition with a vaulted ceiling, wood-burning fireplace and sliders to the expansive, magical back yard, and a spacious office/library. The property also includes a newly installed septic system. Situated in the highly sought-after Rich Valley Road neighborhood, this home is set on a large, picturesque lot bordered by mature rhododendrons and direct access to the scenic Wayland rail trail, ideal for walking or biking right from your private back yard. This property combines a desirable location with substantial potential, making it an ideal opportunity for contractors and renovators. Don't miss your chance to make this special home your own.
Location
State MA
County Middlesex
Zoning R40
Direction Boston Post Rd to Rich Valley Road
Rooms
Family Room Flooring - Wall to Wall Carpet
Basement Full
Primary Bedroom Level Second
Dining Room Flooring - Hardwood
Kitchen Flooring - Stone/Ceramic Tile
Interior
Interior Features Library
Heating Baseboard
Cooling None
Flooring Tile, Carpet, Hardwood
Fireplaces Number 1
Fireplaces Type Family Room
Appliance Water Heater, Range, Washer, Dryer
Laundry In Basement
Basement Type Full
Exterior
Exterior Feature Deck - Wood, Storage
Community Features Pool, Tennis Court(s), Walk/Jog Trails, Golf, Bike Path, Conservation Area, House of Worship, Public School
Utilities Available for Gas Range
Roof Type Shingle
Total Parking Spaces 4
Garage No
Building
Lot Description Wooded, Level
Foundation Concrete Perimeter
Sewer Private Sewer
Water Public
Architectural Style Cape
Schools
Elementary Schools Claypit Hill
Middle Schools Wms
High Schools Whs
Others
Senior Community false
Read Less Info
Want to know what your home might be worth? Contact us for a FREE valuation!

Our team is ready to help you sell your home for the highest possible price ASAP
Bought with Dream Team • Dreamega International Realty LLC
Get More Information
Kathleen Bourque
Sales Associate | License ID: 137803
Sales Associate License ID: 137803

