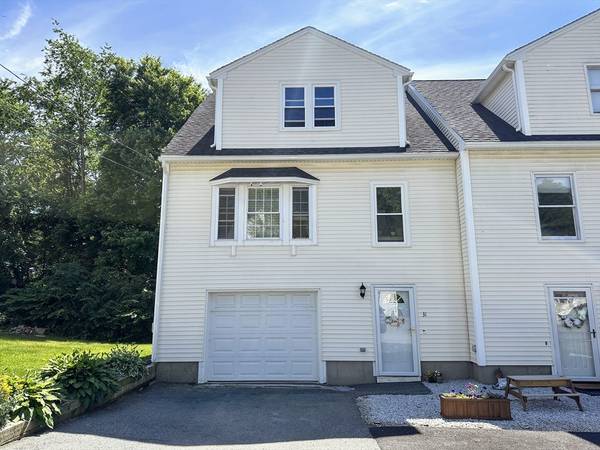For more information regarding the value of a property, please contact us for a free consultation.
Key Details
Sold Price $370,000
Property Type Condo
Sub Type Condominium
Listing Status Sold
Purchase Type For Sale
Square Footage 1,570 sqft
Price per Sqft $235
MLS Listing ID 73285310
Sold Date 10/11/24
Bedrooms 2
Full Baths 1
Half Baths 1
HOA Fees $195
Year Built 1995
Annual Tax Amount $3,976
Tax Year 2024
Property Description
**Schedule your showings,Offers due Monday by 8pm!*** Welcome to Mahogany Run, a pet friendly condominium complex with low HOA fees in a great commuter location. This expansive, open-concept townhouse has been meticulously cared for and tastefully updated throughout. Upon entering the first floor, you'll notice luxury vinyl plank flooring throughout, access to your single car garage, and bonus room perfect for a home office, den, or third bedroom. The sun-filled main level is where you will find the open living area with gleaming hdwd floors, half bath and beautifully appointed kitchen, complete with granite countertops, modern cabinets and SS appliances. Upstairs offers two large bedrooms with ample closet space, and full bath with convenient laundry set-up. Additional recent updates include high-efficiency central heat pump(2022), water heater (2023), windows with transferrable warranty(2023-24), gutters(2021),200-amp panel(2022) and recessed lighting(2024).
Location
State MA
County Worcester
Zoning 1010
Direction Lawrence to Mahogany
Rooms
Basement Y
Primary Bedroom Level Third
Dining Room Bathroom - Half, Flooring - Hardwood, Balcony / Deck, Deck - Exterior, Exterior Access, Open Floorplan, Recessed Lighting, Slider
Kitchen Bathroom - Half, Flooring - Hardwood, Dining Area, Balcony / Deck, Countertops - Stone/Granite/Solid, Cabinets - Upgraded, Deck - Exterior, Exterior Access, Open Floorplan, Recessed Lighting, Slider, Stainless Steel Appliances
Interior
Heating Heat Pump
Cooling Central Air, Heat Pump
Flooring Vinyl / VCT
Appliance Range, Dishwasher, Disposal, Microwave, Refrigerator, Washer, Dryer
Laundry Electric Dryer Hookup, Washer Hookup, Third Floor, In Unit
Basement Type Y
Exterior
Exterior Feature Deck
Garage Spaces 1.0
Community Features Public Transportation, Shopping, Walk/Jog Trails, Medical Facility, Laundromat, Highway Access, House of Worship
Utilities Available for Electric Range, for Electric Dryer, Washer Hookup
Roof Type Shingle
Total Parking Spaces 2
Garage Yes
Building
Story 3
Sewer Public Sewer
Water Public
Others
Pets Allowed Yes w/ Restrictions
Senior Community false
Pets Allowed Yes w/ Restrictions
Read Less Info
Want to know what your home might be worth? Contact us for a FREE valuation!

Our team is ready to help you sell your home for the highest possible price ASAP
Bought with Erin Colburn • Coldwell Banker Realty
Get More Information
Kathleen Bourque
Sales Associate | License ID: 137803
Sales Associate License ID: 137803



