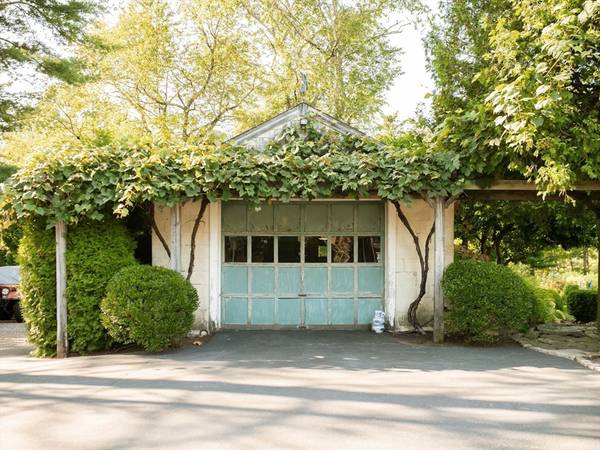For more information regarding the value of a property, please contact us for a free consultation.
Key Details
Sold Price $1,025,000
Property Type Single Family Home
Sub Type Single Family Residence
Listing Status Sold
Purchase Type For Sale
Square Footage 2,552 sqft
Price per Sqft $401
MLS Listing ID 73282335
Sold Date 10/21/24
Bedrooms 4
Full Baths 2
Half Baths 1
HOA Y/N false
Year Built 1971
Annual Tax Amount $7,759
Tax Year 2024
Lot Size 0.940 Acres
Acres 0.94
Property Description
This enchanting 4 bedroom Gambrel Cape will steal your heart. A rare find, offering a 3 bedroom main house, and an attached one bedroom in-law apartment. There is also a one car garage and delightful grounds. Focal point is the spacious screened-in porch, where you can enjoy the fresh air, and gaze out at the fenced-in vegetable garden and nearby potting shed. With a bubbling fountain, and an abundance of cascading concord grape vines, you will feel like you are in Tuscany. There is also a brick patio and an outdoor shower. Step inside and you are greeted by a light and bright kitchen, formal dining room, and family room with fireplace, plus a powder room. Upstairs you will discover 3 gracious bedrooms with hardwood floors and a full bath. Finished room in the lower level is a bonus. There is plenty of storage space in the unfinished lower level. One bedroom in-law apartment has its own entrance and an open kitchen and living room. Home sweet home. A charming haven!
Location
State MA
County Plymouth
Zoning RC
Direction Use GPS
Rooms
Basement Finished, Interior Entry, Unfinished
Primary Bedroom Level Second
Dining Room Flooring - Wall to Wall Carpet
Kitchen Flooring - Stone/Ceramic Tile, Dining Area, Countertops - Stone/Granite/Solid, Exterior Access, Stainless Steel Appliances
Interior
Interior Features In-Law Floorplan, Inlaw Apt., Bonus Room
Heating Baseboard
Cooling Central Air
Flooring Flooring - Wall to Wall Carpet
Fireplaces Number 1
Fireplaces Type Living Room
Appliance Range, Dishwasher, Refrigerator
Laundry In Basement
Basement Type Finished,Interior Entry,Unfinished
Exterior
Exterior Feature Porch - Screened, Patio, Storage, Garden
Garage Spaces 1.0
Community Features Shopping, Highway Access, House of Worship, Marina, Public School
Roof Type Shingle
Total Parking Spaces 6
Garage Yes
Building
Lot Description Level
Foundation Concrete Perimeter
Sewer Private Sewer
Water Public
Schools
Elementary Schools Chandler/Alden
Middle Schools Dms
High Schools Dhs
Others
Senior Community false
Acceptable Financing Contract
Listing Terms Contract
Read Less Info
Want to know what your home might be worth? Contact us for a FREE valuation!

Our team is ready to help you sell your home for the highest possible price ASAP
Bought with Susie Caliendo • Waterfront Realty Group
Get More Information
Kathleen Bourque
Sales Associate | License ID: 137803
Sales Associate License ID: 137803



