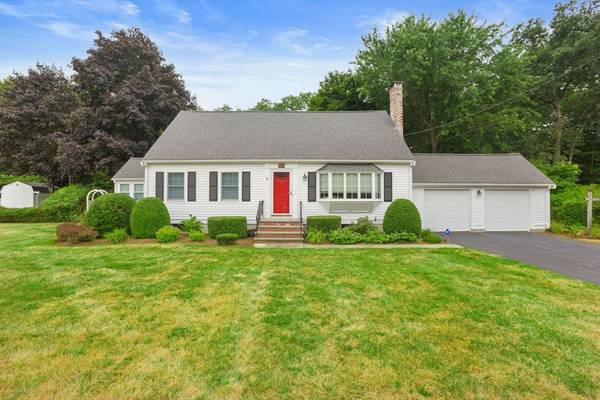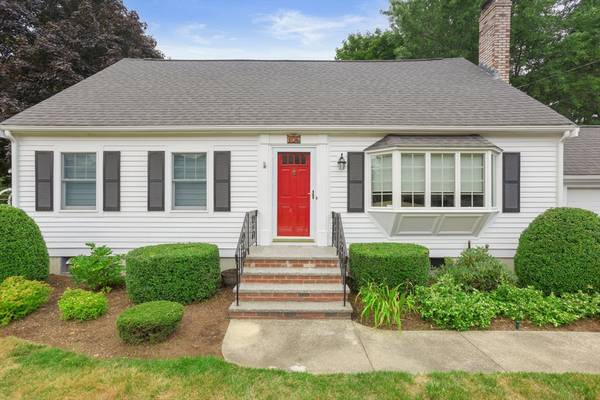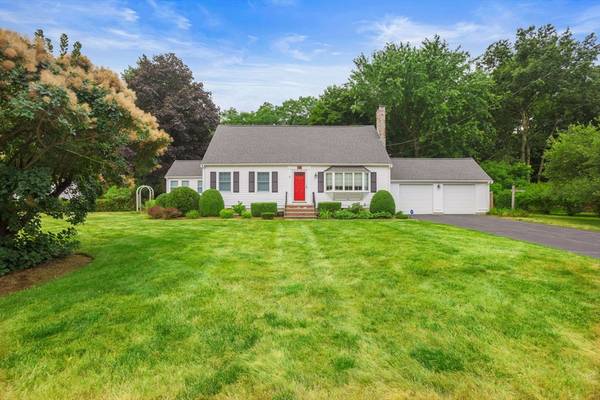For more information regarding the value of a property, please contact us for a free consultation.
Key Details
Sold Price $799,900
Property Type Single Family Home
Sub Type Single Family Residence
Listing Status Sold
Purchase Type For Sale
Square Footage 1,994 sqft
Price per Sqft $401
MLS Listing ID 73280826
Sold Date 10/21/24
Style Cape
Bedrooms 3
Full Baths 2
HOA Y/N false
Year Built 1963
Annual Tax Amount $7,613
Tax Year 2024
Lot Size 0.690 Acres
Acres 0.69
Property Description
Welcome to Hanover! 106 Twin Fawn is perfectly situated on a quiet dead-end street yet close to everything! Adjacent to the Center School and playgrounds, this meticulously maintained expanded Cape is ready to move right in. Wonderful layout for possible multigenerational living. Large fireplaced living room leads to updated chef's kitchen with separate eating area. Dining room has bar with built-ins and is perfect for entertaining (used to be a bedroom). Separate family room (also used to be a bedroom) leads to light and bright heated sunroom. Updated full bathrooms both upstairs and down! Upstairs find large front to back bedroom as well as two additional bedrooms. Newer improvements include 50 year roof, oil heat system and tank, hot water heater, whole house water filtration system, heat pumps (efficient central air!), windows, upgraded wool rugs and more! Gorgeous perennial gardens, beautiful grounds and two car garage round out this beautiful property. Don't miss it!
Location
State MA
County Plymouth
Zoning RES
Direction Route 139 to Bittersweet to Twin Fawn - dead end adjacent to school across from St. Mary's
Rooms
Family Room Closet, Flooring - Wall to Wall Carpet, Exterior Access
Basement Full
Primary Bedroom Level Second
Dining Room Flooring - Wall to Wall Carpet, Wet Bar
Kitchen Flooring - Stone/Ceramic Tile, Dining Area, Pantry, Countertops - Stone/Granite/Solid, Countertops - Upgraded
Interior
Interior Features Sun Room
Heating Baseboard, Oil, Ductless
Cooling Central Air, Ductless
Flooring Tile, Carpet, Hardwood, Flooring - Wall to Wall Carpet
Fireplaces Number 1
Fireplaces Type Living Room
Appliance Water Heater, Washer, Dryer, ENERGY STAR Qualified Dishwasher, Range Hood, Oven
Laundry In Basement
Basement Type Full
Exterior
Exterior Feature Deck, Patio, Rain Gutters, Storage, Professional Landscaping, Screens, Garden
Garage Spaces 2.0
Total Parking Spaces 6
Garage Yes
Building
Foundation Concrete Perimeter
Sewer Private Sewer
Water Public
Architectural Style Cape
Others
Senior Community false
Read Less Info
Want to know what your home might be worth? Contact us for a FREE valuation!

Our team is ready to help you sell your home for the highest possible price ASAP
Bought with Michael Bulman • Conway - Hanover
Get More Information
Kathleen Bourque
Sales Associate | License ID: 137803
Sales Associate License ID: 137803



