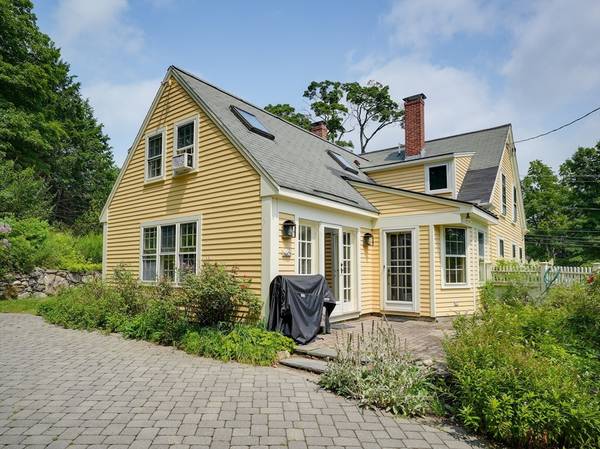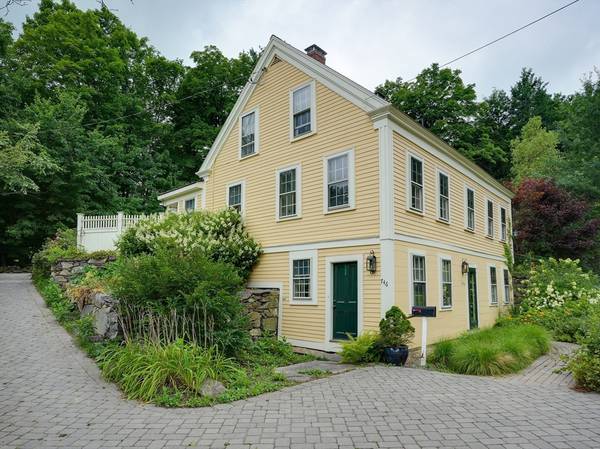For more information regarding the value of a property, please contact us for a free consultation.
Key Details
Sold Price $530,000
Property Type Single Family Home
Sub Type Single Family Residence
Listing Status Sold
Purchase Type For Sale
Square Footage 2,082 sqft
Price per Sqft $254
MLS Listing ID 73272023
Sold Date 10/24/24
Style Antique
Bedrooms 4
Full Baths 2
HOA Y/N false
Year Built 1800
Annual Tax Amount $7,167
Tax Year 2024
Lot Size 0.290 Acres
Acres 0.29
Property Description
The Holman-Higgins House, circa 1800, is situated in Bolton Center within walking distance to many notable buildings and next to the Library. Gracing an incredible landscaped lot, this Antique has a newer addition which complements and blends with the architecture of the period, Boasting 2200 sf, the Crownpoint kitchen opens to beamed family room with a multitude of windows and including a dining area, and accented with a Vermont Casting wood stove. There is a formal living room and dining room and full bath on this level. The interior staircase leads to 3 bedrooms plus the tranquil beamed main bedroom with an abundance of storage. The laundry is in this wing plus the full bath. The lower level features an office area and storage room. This is a great opportunity for in-town living the historic center but great for commuting , visiting the Winery, hiking the conservation trails in town, or an easy walk to the town common.
Location
State MA
County Worcester
Zoning R1
Direction Next to Library in Bolton Center
Rooms
Family Room Beamed Ceilings, Closet/Cabinets - Custom Built, Flooring - Wood
Basement Full
Primary Bedroom Level Second
Dining Room Closet, Flooring - Wood
Kitchen Flooring - Wood, Countertops - Stone/Granite/Solid
Interior
Heating Baseboard, Hot Water, Oil
Cooling Window Unit(s)
Flooring Tile, Pine
Appliance Tankless Water Heater, Range, Dishwasher, Refrigerator, Washer, Dryer
Laundry Second Floor, Electric Dryer Hookup, Washer Hookup
Basement Type Full
Exterior
Exterior Feature Patio, Storage, Professional Landscaping, Stone Wall
Community Features Tennis Court(s), Park, Walk/Jog Trails, Stable(s), Golf, Conservation Area, Highway Access, House of Worship, Public School
Utilities Available for Electric Range, for Electric Oven, for Electric Dryer, Washer Hookup
Roof Type Shingle
Total Parking Spaces 4
Garage No
Building
Lot Description Cleared
Foundation Stone
Sewer Private Sewer
Water Private
Architectural Style Antique
Schools
Elementary Schools Florence Sawyer
High Schools Nashoba Reg
Others
Senior Community false
Acceptable Financing Contract
Listing Terms Contract
Read Less Info
Want to know what your home might be worth? Contact us for a FREE valuation!

Our team is ready to help you sell your home for the highest possible price ASAP
Bought with Barbara Romero • Compass
Get More Information
Kathleen Bourque
Sales Associate | License ID: 137803
Sales Associate License ID: 137803



