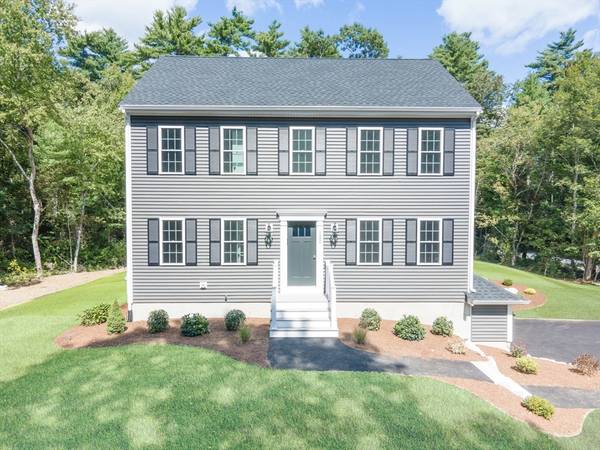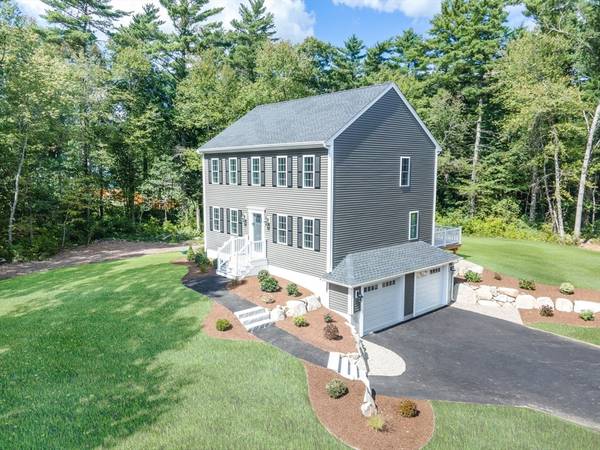For more information regarding the value of a property, please contact us for a free consultation.
Key Details
Sold Price $689,899
Property Type Single Family Home
Sub Type Single Family Residence
Listing Status Sold
Purchase Type For Sale
Square Footage 1,768 sqft
Price per Sqft $390
MLS Listing ID 73249961
Sold Date 10/25/24
Style Colonial
Bedrooms 3
Full Baths 2
Half Baths 1
HOA Y/N false
Year Built 2024
Lot Size 1.880 Acres
Acres 1.88
Property Description
New Construction-34x26 Colonial w/2 Car Garage Under-3 Bedrooms-2.5 Baths-1st Floor Laundry Room-Granite Countertops in Kitchen & Quartz Countertops in Full Baths-Recessed Lighting in Kitchen & Living Room-Crown Molding in Living Room & Office-Hardwood in Kitchen, Living Room, Office, Down Hall & Up Hall-Oak Staircase Leading to 2nd Floor-Tile in Bathrooms & Laundry Room-Kitchen w/Granite Countertops, Stainless Steel Appliances & Oversized Working Island w/"L" Overhang for Seating-Table Area w/Slider Leading to 12x12 Vinyl/Composite Deck-Office w/French Doors& Crown Molding-Primary Bedroom w/Two Walk In Closets & Full Bath w/Double Sinked Vanity-Full Steel Beam in Garage Under & Basement-Kohler Plumbing Fixtures-Tankless On Demand Water Heater-Garage w/Automatic Door Openers & Keypad at Entry-Central Air Conditioning-Irrigation System for the Yard-Ready to Close
Location
State MA
County Plymouth
Zoning Rsdntl
Direction Rt 28 to Tispaquin Street, home is approximately 1.5 miles down on the left.
Rooms
Basement Interior Entry, Garage Access, Concrete, Unfinished
Primary Bedroom Level Second
Kitchen Flooring - Hardwood, Dining Area, Countertops - Stone/Granite/Solid, Kitchen Island, Deck - Exterior, Recessed Lighting, Stainless Steel Appliances, Lighting - Pendant
Interior
Interior Features Closet, Cable Hookup, Lighting - Overhead, Crown Molding, Office
Heating Forced Air, Propane
Cooling Central Air
Flooring Tile, Carpet, Hardwood, Flooring - Hardwood
Appliance Water Heater, Tankless Water Heater, Range, Dishwasher, Microwave, Plumbed For Ice Maker
Laundry Flooring - Stone/Ceramic Tile, Electric Dryer Hookup, Washer Hookup, First Floor
Basement Type Interior Entry,Garage Access,Concrete,Unfinished
Exterior
Exterior Feature Deck - Vinyl, Deck - Composite, Rain Gutters, Professional Landscaping, Sprinkler System, Decorative Lighting, Screens
Garage Spaces 2.0
Community Features Public Transportation, T-Station
Utilities Available for Electric Range, for Electric Dryer, Washer Hookup, Icemaker Connection
Roof Type Shingle
Total Parking Spaces 2
Garage Yes
Building
Lot Description Underground Storage Tank
Foundation Concrete Perimeter
Sewer Private Sewer
Water Private
Architectural Style Colonial
Others
Senior Community false
Read Less Info
Want to know what your home might be worth? Contact us for a FREE valuation!

Our team is ready to help you sell your home for the highest possible price ASAP
Bought with Lawrence Costa • Century 21 Classic Gold
Get More Information
Kathleen Bourque
Sales Associate | License ID: 137803
Sales Associate License ID: 137803



