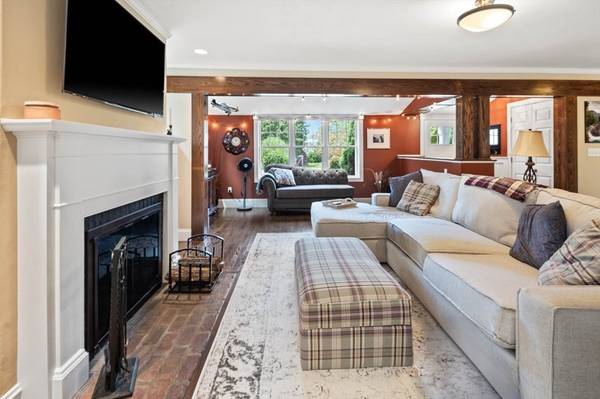For more information regarding the value of a property, please contact us for a free consultation.
Key Details
Sold Price $1,288,000
Property Type Single Family Home
Sub Type Single Family Residence
Listing Status Sold
Purchase Type For Sale
Square Footage 3,200 sqft
Price per Sqft $402
MLS Listing ID 73284298
Sold Date 10/25/24
Style Cape
Bedrooms 4
Full Baths 2
Half Baths 1
HOA Y/N false
Year Built 1920
Annual Tax Amount $10,339
Tax Year 2024
Property Description
This N. Scituate 4-bedroom 2.5 bath Cape style home is a true gem! Walk to shops, commuter rail, playground and the Gulph River to launch your kayak and capture the spectacular views! The foyer welcomes you into the living room with bench and built-ins, HW floors and wood-burning fireplace. Kitchen offers granite island, SS appliances, pantry, HW floors, access to the deck and opens to dining room. Primary suite (currently used as family room) w/ cathedral ceilings, gas fireplace, walk in closet, marble and tile bathroom w/ soaking tub and walk in shower plus an additional room. Sunroom includes wet bar, leads you to expansive deck overlooking beautiful fenced in backyard with an in-ground heated SwimSpa, large sundeck, pavilion and movie screen. The sunfilled office w/ french doors, laundry room, and half bath complete the first floor. Whether you're looking for a peaceful retreat or a place to host gatherings this home offers perfect blend of comfort, style, versatility.
Location
State MA
County Plymouth
Area North Scituate
Zoning R
Direction 3A to Gannett Rd to Mordecai Lincoln Rd to Summit Ave
Rooms
Basement Full, Interior Entry, Garage Access, Sump Pump, Concrete, Unfinished
Primary Bedroom Level Second
Dining Room Flooring - Hardwood, Window(s) - Picture, Open Floorplan
Kitchen Flooring - Hardwood, Window(s) - Picture, Dining Area, Pantry, Countertops - Stone/Granite/Solid, Kitchen Island, Cabinets - Upgraded, Deck - Exterior, Recessed Lighting, Slider, Stainless Steel Appliances, Gas Stove
Interior
Interior Features Closet, Closet/Cabinets - Custom Built, Countertops - Stone/Granite/Solid, Wet bar, Recessed Lighting, Slider, Entry Hall, Home Office, Sun Room, Wet Bar
Heating Natural Gas
Cooling Central Air
Flooring Tile, Hardwood, Flooring - Hardwood, Flooring - Stone/Ceramic Tile
Fireplaces Number 2
Fireplaces Type Living Room, Master Bedroom
Appliance Gas Water Heater, Tankless Water Heater, Range, Dishwasher, Refrigerator, Washer, Dryer
Laundry Flooring - Stone/Ceramic Tile, Countertops - Stone/Granite/Solid, Countertops - Upgraded, Electric Dryer Hookup, Recessed Lighting, Washer Hookup, First Floor
Basement Type Full,Interior Entry,Garage Access,Sump Pump,Concrete,Unfinished
Exterior
Exterior Feature Porch, Deck - Composite, Covered Patio/Deck, Pool - Inground Heated, Cabana, Rain Gutters, Hot Tub/Spa, Fenced Yard, Stone Wall
Garage Spaces 2.0
Fence Fenced
Pool Pool - Inground Heated
Community Features Public Transportation, Shopping, Park, Walk/Jog Trails, Golf, House of Worship, Marina, Public School, T-Station
Utilities Available for Gas Range, for Electric Oven
Waterfront Description Beach Front,Ocean,1/10 to 3/10 To Beach,Beach Ownership(Public)
Roof Type Shingle
Total Parking Spaces 4
Garage Yes
Private Pool true
Waterfront Description Beach Front,Ocean,1/10 to 3/10 To Beach,Beach Ownership(Public)
Building
Foundation Concrete Perimeter
Sewer Private Sewer
Water Public
Architectural Style Cape
Schools
Elementary Schools Hatherly
Middle Schools Gates
High Schools Scituate
Others
Senior Community false
Read Less Info
Want to know what your home might be worth? Contact us for a FREE valuation!

Our team is ready to help you sell your home for the highest possible price ASAP
Bought with Bridgit Douglas • RE/MAX Platinum
Get More Information
Kathleen Bourque
Sales Associate | License ID: 137803
Sales Associate License ID: 137803



