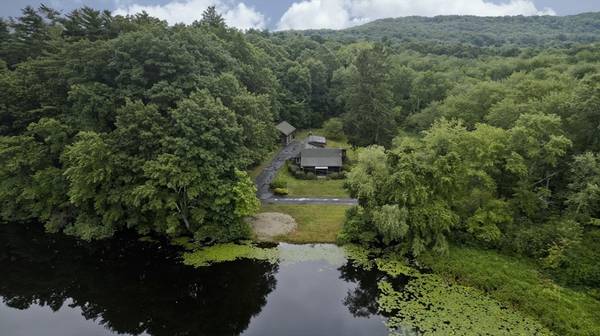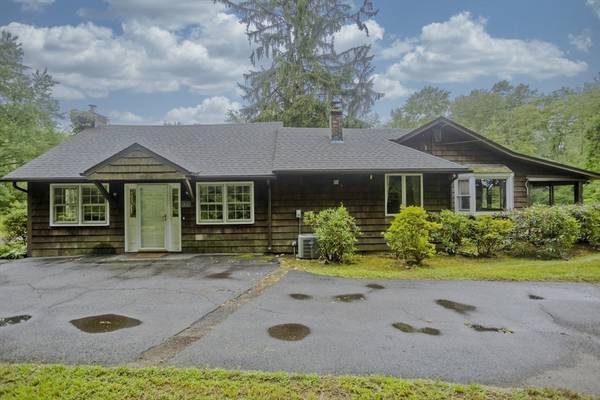For more information regarding the value of a property, please contact us for a free consultation.
Key Details
Sold Price $400,000
Property Type Single Family Home
Sub Type Single Family Residence
Listing Status Sold
Purchase Type For Sale
Square Footage 1,916 sqft
Price per Sqft $208
MLS Listing ID 73269256
Sold Date 10/28/24
Style Bungalow
Bedrooms 2
Full Baths 2
HOA Y/N false
Year Built 1935
Annual Tax Amount $5,946
Tax Year 2024
Lot Size 4.100 Acres
Acres 4.1
Property Description
Most spectacular waterfront property in the area! A must see! Located on Nine Mile Pond, this home has water frontage, a private beach, 4+ acres of land, and over 1900 ft of living space. This serene setting is an attractive spot for swimming, fishing, kayaking, and birdwatching. Originally built in 1935 this home offers hardwood flooring throughout the entire 1st floor. Family room has a FP w/wood stove insert. Large MBR which is adjacent to a full bath. The fully-applianced kitchen has a seating area with views of the pond. You’ll love the gigantic LR that spans the front of the home; this room opens to the front porch so you can enjoy the vast and beautiful water views year round! Bonus is a spacious first floor laundry rm w closet. 2nd Fl has a BR w full bath+huge storage spaces! Oversized 2car garage with heated workshop+walk up 2nd fl is amazing. AND: TOWN SEWER+Artesian well.
Location
State MA
County Hampden
Zoning R15
Direction Pond Rd runs along the bank of the 9 Mile Pond
Rooms
Family Room Wood / Coal / Pellet Stove, Closet/Cabinets - Custom Built, Flooring - Hardwood
Primary Bedroom Level First
Dining Room Closet/Cabinets - Custom Built, Flooring - Hardwood
Kitchen Flooring - Hardwood, Dining Area, Pantry
Interior
Heating Forced Air, Oil
Cooling Central Air
Flooring Hardwood
Fireplaces Number 2
Fireplaces Type Living Room
Appliance Electric Water Heater, Water Heater, Range, Microwave, Refrigerator, Washer, Dryer
Laundry Closet - Walk-in, Closet/Cabinets - Custom Built, Main Level, Electric Dryer Hookup, Washer Hookup, First Floor
Exterior
Exterior Feature Porch - Screened, Rain Gutters, Other
Garage Spaces 2.0
Community Features Shopping, Park, Walk/Jog Trails, Golf, Private School, Public School, University
Utilities Available for Electric Range, for Electric Dryer, Washer Hookup
Waterfront Description Waterfront,Beach Front,Pond,Frontage,Lake/Pond,Direct Access,Frontage,0 to 1/10 Mile To Beach,Beach Ownership(Private)
View Y/N Yes
View Scenic View(s)
Roof Type Shingle
Total Parking Spaces 8
Garage Yes
Waterfront Description Waterfront,Beach Front,Pond,Frontage,Lake/Pond,Direct Access,Frontage,0 to 1/10 Mile To Beach,Beach Ownership(Private)
Building
Lot Description Wooded, Easements
Foundation Other
Sewer Public Sewer
Water Private
Others
Senior Community false
Read Less Info
Want to know what your home might be worth? Contact us for a FREE valuation!

Our team is ready to help you sell your home for the highest possible price ASAP
Bought with Sara Gasparrini • RE/MAX Connections
Get More Information

Kathleen Bourque
Sales Associate | License ID: 137803
Sales Associate License ID: 137803



