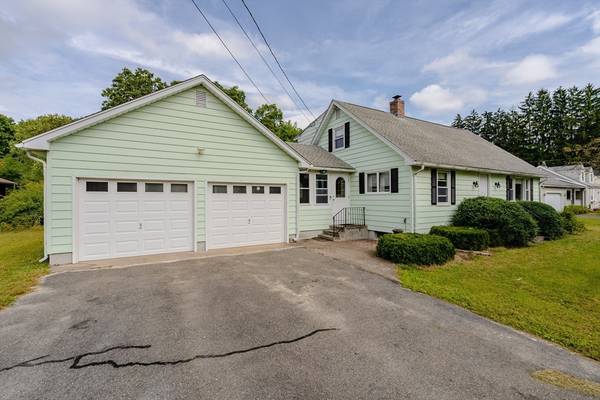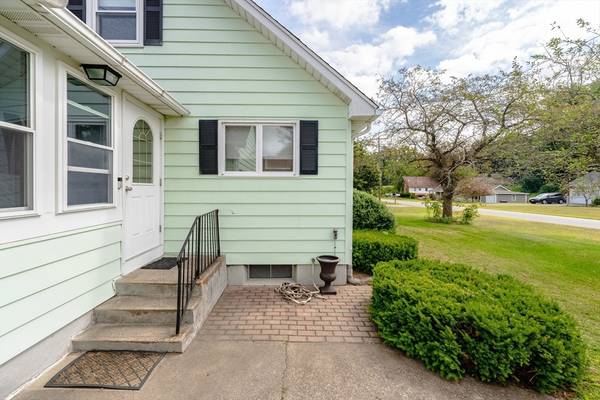For more information regarding the value of a property, please contact us for a free consultation.
Key Details
Sold Price $360,000
Property Type Single Family Home
Sub Type Single Family Residence
Listing Status Sold
Purchase Type For Sale
Square Footage 1,530 sqft
Price per Sqft $235
MLS Listing ID 73287285
Sold Date 10/29/24
Style Cape
Bedrooms 3
Full Baths 2
HOA Y/N false
Year Built 1969
Annual Tax Amount $5,376
Tax Year 2024
Lot Size 0.630 Acres
Acres 0.63
Property Description
This charming Dormered cape offers a perfect blend of comfort and convenience, nestled on a .83-acre lot. With 1,530 feet total, there is room for everyone. You will love the 3 season breezeway entry. The home features 3 bedrooms, one on the main floor, 2 full bathrooms, a kitchen, dining room, living room and a bonus room in the basement. There are loads of closets throughout this home. All of the bedrooms and the living room have gleaming hardwood floors. There is a 2 car garage and a nice storage shed for all those garden tools. The backyard is large and flat, perfect for all those games and picnics. There were some Harvey Replacement windows in 2008, a BUDERUS heating system in 2009, new 100 amp electric panel in 2015 and a new front door 2024. Roof is approximately 17 years old. Located close to parks, stores, and a quaint downtown area, you'll enjoy the best of both worlds--peaceful suburban living with easy access to amenities and the Mass Pike. NEW SEPTIC SYSTEM 2022.
Location
State MA
County Hampden
Zoning R15
Direction Boston Rd to Grove St to Manchonis
Rooms
Basement Full, Partially Finished, Bulkhead
Primary Bedroom Level First
Kitchen Closet, Flooring - Vinyl, Dining Area
Interior
Interior Features Closet, Bonus Room
Heating Baseboard, Oil
Cooling Window Unit(s)
Flooring Vinyl, Concrete, Hardwood, Laminate
Appliance Water Heater, Range, Disposal, Refrigerator, Washer, Dryer
Laundry Electric Dryer Hookup, In Basement, Gas Dryer Hookup, Washer Hookup
Basement Type Full,Partially Finished,Bulkhead
Exterior
Exterior Feature Storage
Garage Spaces 2.0
Utilities Available for Electric Range, for Gas Dryer, Washer Hookup
Waterfront Description Beach Front,Lake/Pond,Beach Ownership(Public)
Roof Type Shingle
Total Parking Spaces 2
Garage Yes
Waterfront Description Beach Front,Lake/Pond,Beach Ownership(Public)
Building
Lot Description Level
Foundation Concrete Perimeter
Sewer Private Sewer
Water Public
Others
Senior Community false
Read Less Info
Want to know what your home might be worth? Contact us for a FREE valuation!

Our team is ready to help you sell your home for the highest possible price ASAP
Bought with Michael Andre • Gallagher Real Estate
Get More Information

Kathleen Bourque
Sales Associate | License ID: 137803
Sales Associate License ID: 137803



