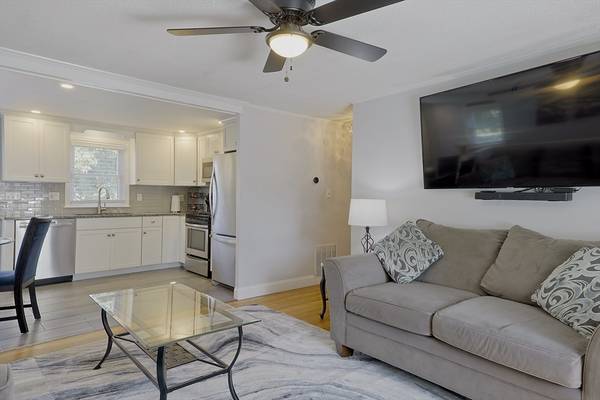For more information regarding the value of a property, please contact us for a free consultation.
Key Details
Sold Price $540,000
Property Type Single Family Home
Sub Type Single Family Residence
Listing Status Sold
Purchase Type For Sale
Square Footage 1,316 sqft
Price per Sqft $410
MLS Listing ID 73284259
Sold Date 10/30/24
Style Ranch
Bedrooms 3
Full Baths 1
HOA Y/N false
Year Built 1965
Annual Tax Amount $5,013
Tax Year 2024
Lot Size 8,712 Sqft
Acres 0.2
Property Description
Motivated Seller! Nestled in a cul-de-sac this beautifully maintained ranch offers both style & convenience. Step into an open-concept kitchen & living room adorned with crown molding & gleaming hardwood floors adding warmth and elegance. The contemporary designed kitchen, updated in 2017, features granite counter top, CT flooring & solid wood cabinets. The home boasts an updated front entry door (2015), front steps (2019), natural gas heat (2020), roof (2015), tankless water heater (2022) ensures efficiency, while central air keeps you comfortable. The fenced-in yard is perfect for outdoor enjoyment, featuring a spacious L shaped deck (2011), patio, & above-ground pool (2016), ideal for summer fun. Additional highlights include a lower-level entertainment room; providing additional living space, newer windows and slider, & a newer driveway (2018). With town water & sewer, plus proximity to LRTA bus route, this home offers convenience at every turn.
Location
State MA
County Middlesex
Zoning SSF
Direction Varnum Ave to Bennington Terrace
Rooms
Basement Full, Partially Finished, Walk-Out Access, Interior Entry, Bulkhead
Primary Bedroom Level Main, First
Kitchen Flooring - Stone/Ceramic Tile, Countertops - Stone/Granite/Solid, Exterior Access, Recessed Lighting, Slider
Interior
Heating Forced Air, Natural Gas
Cooling Central Air
Flooring Tile, Laminate, Hardwood
Appliance Gas Water Heater, Range, Dishwasher, Microwave, Refrigerator, Washer, Dryer
Laundry In Basement, Gas Dryer Hookup, Washer Hookup
Basement Type Full,Partially Finished,Walk-Out Access,Interior Entry,Bulkhead
Exterior
Exterior Feature Deck, Pool - Above Ground, Storage
Fence Fenced/Enclosed
Pool Above Ground
Community Features Public Transportation, Shopping, Park
Utilities Available for Gas Range, for Gas Oven, for Gas Dryer, Washer Hookup
Roof Type Shingle
Total Parking Spaces 2
Garage No
Private Pool true
Building
Lot Description Cul-De-Sac, Gentle Sloping
Foundation Concrete Perimeter
Sewer Public Sewer
Water Public
Others
Senior Community false
Read Less Info
Want to know what your home might be worth? Contact us for a FREE valuation!

Our team is ready to help you sell your home for the highest possible price ASAP
Bought with S. Stephanie Martin • ERA Key Realty Services
Get More Information

Kathleen Bourque
Sales Associate | License ID: 137803
Sales Associate License ID: 137803



