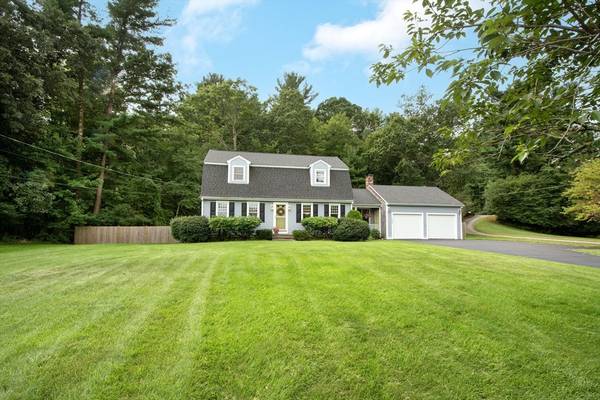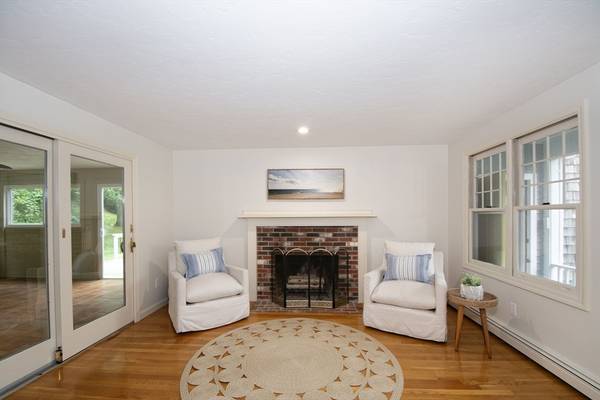For more information regarding the value of a property, please contact us for a free consultation.
Key Details
Sold Price $830,000
Property Type Single Family Home
Sub Type Single Family Residence
Listing Status Sold
Purchase Type For Sale
Square Footage 3,218 sqft
Price per Sqft $257
MLS Listing ID 73286764
Sold Date 10/31/24
Bedrooms 4
Full Baths 3
HOA Y/N false
Year Built 1991
Annual Tax Amount $9,441
Tax Year 2024
Lot Size 1.380 Acres
Acres 1.38
Property Description
One step inside this warm & inviting house and you will feel like you are home. Floorplan is perfect for everyday living and entertaining. Unwind in the cozy family room with wood burning fireplace that unfolds into an incredible 3 season room, perfect for morning coffee, a relaxing afternoon tea or reading a book. Cook out & dine al fresco on the roomy, newly updated back deck that overlooks the fully fenced in backyard. The kitchen is bright & beautiful with a peninsula for casual seating and a breakfast nook with bay window. Dining room, living room and full bath with laundry & pantry round out the main level. Upstairs you will find 2 generous bedrooms with wood floors, a sizeable, updated full bath and front to back primary bedroom with large walk-in closet. A finished lower level is the cherry on top for guests, in-laws (or whoever you need!), with a spacious family room, a bedroom, full bathroom, and storage space. Convenient location to shopping, restaurants, schools & highway.
Location
State MA
County Plymouth
Zoning R
Direction Main St to Union Street, Union turns into Old Washington.Rt 53 To Old Washington St
Rooms
Family Room Flooring - Hardwood, Slider
Basement Full, Finished, Walk-Out Access, Interior Entry
Primary Bedroom Level Second
Dining Room Flooring - Hardwood
Kitchen Closet, Flooring - Vinyl, Window(s) - Bay/Bow/Box, Dining Area, Pantry, Breakfast Bar / Nook, Open Floorplan, Recessed Lighting, Stainless Steel Appliances
Interior
Interior Features Cable Hookup, Bonus Room
Heating Baseboard
Cooling Window Unit(s)
Flooring Tile, Carpet, Laminate, Hardwood
Fireplaces Number 1
Fireplaces Type Family Room
Appliance Gas Water Heater, Range, Dishwasher, Microwave, Refrigerator, Washer, Dryer
Laundry First Floor, Washer Hookup
Basement Type Full,Finished,Walk-Out Access,Interior Entry
Exterior
Exterior Feature Porch, Porch - Enclosed, Deck - Wood, Rain Gutters, Professional Landscaping, Sprinkler System, Fenced Yard
Garage Spaces 2.0
Fence Fenced/Enclosed, Fenced
Community Features Shopping, Pool, Tennis Court(s), Park, Walk/Jog Trails, Stable(s), Golf, Medical Facility, Conservation Area, Highway Access, House of Worship, Private School, Public School
Utilities Available for Gas Range, Washer Hookup
Roof Type Shingle
Total Parking Spaces 8
Garage Yes
Building
Foundation Concrete Perimeter
Sewer Private Sewer
Water Public
Schools
Elementary Schools Cedar/Center
Middle Schools Hanover Middle
High Schools Hanover High
Others
Senior Community false
Acceptable Financing Contract
Listing Terms Contract
Read Less Info
Want to know what your home might be worth? Contact us for a FREE valuation!

Our team is ready to help you sell your home for the highest possible price ASAP
Bought with The Quirk Group • Coldwell Banker Realty - Boston
Get More Information
Kathleen Bourque
Sales Associate | License ID: 137803
Sales Associate License ID: 137803



