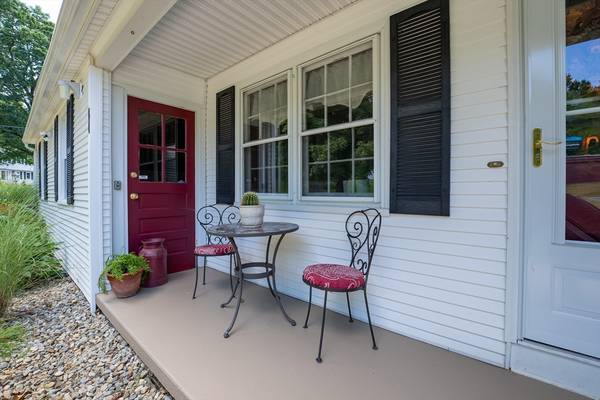For more information regarding the value of a property, please contact us for a free consultation.
Key Details
Sold Price $525,000
Property Type Single Family Home
Sub Type Single Family Residence
Listing Status Sold
Purchase Type For Sale
Square Footage 1,903 sqft
Price per Sqft $275
MLS Listing ID 73288251
Sold Date 10/30/24
Style Cape
Bedrooms 3
Full Baths 2
HOA Y/N false
Year Built 1967
Annual Tax Amount $7,194
Tax Year 2023
Lot Size 0.520 Acres
Acres 0.52
Property Description
**Highest & Best Offer by Monday 5/16 at 5:00pm** Your dream home is finally here! Located in one of the most desirable neighborhoods in town! This impeccably cared for home boasts 8 rms, 3 brs, 2 full baths, w/ a huge updated walk-out basement. The 1st floor includes a beautiful, expansive family rm w/ gleaming hardwood floors, built-in shelving, recessed lighting & elec fireplace which opens to light drenched sunroom w/vaulted ceilings. Spacious eat-in kitchen w/new flooring & large pantry closet. Large formal LR w/ hardwood floors, perfect for the highly desired home office. Beautifully remodeled bath, formal dr & bdr complete the 1st floor. Upstairs you will find a huge MBR w/walk-in closet, a 2nd huge bdr & another remodeled full bath w/ dual vanity & tile flooring. WANT MORE? New on demand gas heat/hot water. Newer shed, Generac 20 kw generator, large deck & stone patio w/ stone wall. Move-in Condition! Showings start at the open house this Sat 11- 2pm & Sunday 11-1pm.
Location
State MA
County Hampden
Zoning R26
Direction Main St to Wright Place to Porter Dr.
Rooms
Family Room Closet, Flooring - Hardwood, Exterior Access, Open Floorplan, Recessed Lighting
Basement Full, Partially Finished, Walk-Out Access, Sump Pump
Primary Bedroom Level Second
Dining Room Flooring - Hardwood, Exterior Access
Kitchen Closet, Flooring - Laminate, Dining Area, Pantry, Countertops - Paper Based
Interior
Interior Features Cathedral Ceiling(s), Ceiling Fan(s), Open Floorplan, Walk-In Closet(s), Sun Room, Great Room
Heating Baseboard, Natural Gas, Ductless
Cooling Central Air, Ductless
Flooring Tile, Vinyl, Carpet, Laminate, Hardwood, Flooring - Wall to Wall Carpet
Fireplaces Number 1
Fireplaces Type Family Room
Appliance Gas Water Heater, Range, Dishwasher, Microwave, Refrigerator
Laundry Electric Dryer Hookup, Washer Hookup, In Basement
Basement Type Full,Partially Finished,Walk-Out Access,Sump Pump
Exterior
Exterior Feature Porch, Deck - Wood, Deck - Vinyl, Patio, Rain Gutters, Storage
Garage Spaces 2.0
Community Features Tennis Court(s), Park, Walk/Jog Trails, Golf, Medical Facility, Laundromat, House of Worship, Private School, Public School, University
Utilities Available for Electric Range, for Electric Dryer, Washer Hookup, Generator Connection
Roof Type Shingle
Total Parking Spaces 6
Garage Yes
Building
Lot Description Corner Lot
Foundation Concrete Perimeter
Sewer Private Sewer
Water Public
Others
Senior Community false
Read Less Info
Want to know what your home might be worth? Contact us for a FREE valuation!

Our team is ready to help you sell your home for the highest possible price ASAP
Bought with Turnberg & Swallow Team • Coldwell Banker Realty - Western MA
Get More Information

Kathleen Bourque
Sales Associate | License ID: 137803
Sales Associate License ID: 137803



