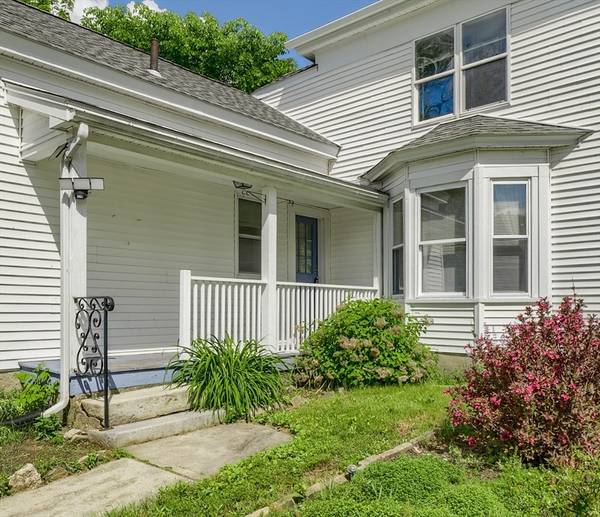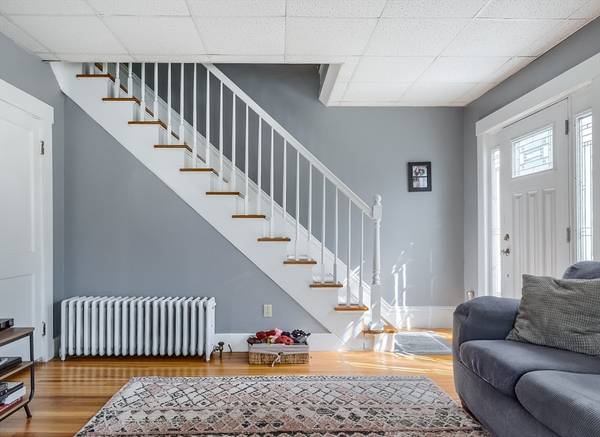For more information regarding the value of a property, please contact us for a free consultation.
Key Details
Sold Price $400,000
Property Type Single Family Home
Sub Type Single Family Residence
Listing Status Sold
Purchase Type For Sale
Square Footage 1,742 sqft
Price per Sqft $229
MLS Listing ID 73247826
Sold Date 10/31/24
Style Colonial
Bedrooms 2
Full Baths 2
HOA Y/N false
Year Built 1900
Annual Tax Amount $4,424
Tax Year 2024
Lot Size 0.340 Acres
Acres 0.34
Property Description
Buyers lost financing !! Fabulous Price for this New England style Salt Box colonial with loads of charm and character. Spacious first floor. The updated kitchen has stainless appliances and a retro style backsplash. If that isn't enough it leads into the butlers pantry with more cabinets and storage. There is a full bath with oversized shower on the 1st floor as well as a full bath on the second level. Separate laundry/mudroom on main level. The generous sized living and dining room have gleaming hardwoods. Upstairs the main bedroom has a walk in closet and more gleaming hardwoods, The unique style other room is tandem to a potential walk in closet, office or playroom. There is a screened in porch in the back which leads out to the fenced back yard. Beautifully landscaped yard. Close to major highways.
Location
State MA
County Worcester
Zoning GB
Direction Off 395, depot road. Rt 12 is Main Street
Rooms
Basement Full, Unfinished
Primary Bedroom Level Second
Dining Room Flooring - Hardwood
Kitchen Flooring - Stone/Ceramic Tile, Countertops - Stone/Granite/Solid, Country Kitchen, Stainless Steel Appliances
Interior
Interior Features Pantry
Heating Baseboard, Natural Gas
Cooling None
Flooring Tile, Carpet, Hardwood, Vinyl / VCT, Flooring - Stone/Ceramic Tile
Appliance Range, Dishwasher, Microwave, Refrigerator
Laundry First Floor
Basement Type Full,Unfinished
Exterior
Exterior Feature Porch - Screened, Covered Patio/Deck, Fenced Yard
Garage Spaces 1.0
Fence Fenced/Enclosed, Fenced
Total Parking Spaces 5
Garage Yes
Building
Lot Description Cleared
Foundation Stone
Sewer Private Sewer
Water Public
Architectural Style Colonial
Others
Senior Community false
Read Less Info
Want to know what your home might be worth? Contact us for a FREE valuation!

Our team is ready to help you sell your home for the highest possible price ASAP
Bought with Harold Murphy • Keller Williams Realty
Get More Information
Kathleen Bourque
Sales Associate | License ID: 137803
Sales Associate License ID: 137803



