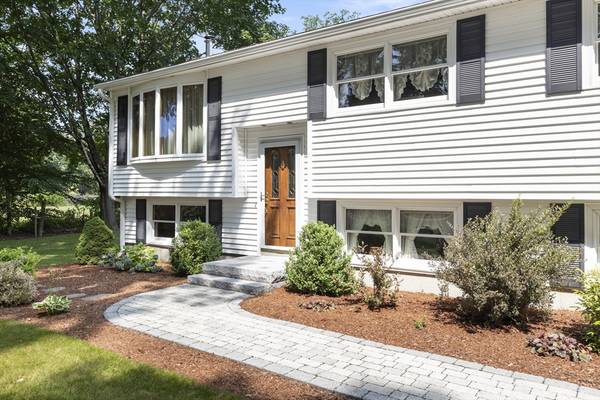For more information regarding the value of a property, please contact us for a free consultation.
Key Details
Sold Price $512,000
Property Type Single Family Home
Sub Type Single Family Residence
Listing Status Sold
Purchase Type For Sale
Square Footage 2,094 sqft
Price per Sqft $244
MLS Listing ID 73278672
Sold Date 11/01/24
Style Raised Ranch
Bedrooms 3
Full Baths 2
HOA Y/N false
Year Built 1973
Annual Tax Amount $3,974
Tax Year 2024
Lot Size 0.520 Acres
Acres 0.52
Property Description
Welcome to this beautifully expanded split-level home in charming Dudley! Many upgrades, incl. renovated kitchen w/stainless steel appliances, granite countertops, & custom island, seamlessly connecting to a delightful three-season porch, dining room, & open living room w/sun drenched bay window. The expansive primary suite is a true retreat, offering a spacious ensuite w/walk-in closets, walk-in shower, & soothing soaking tub. The lower level is an entertainer's dream, boasting a large entertainment area complete w/a cozy wood-burning fireplace. The property's exterior shines w/new pavers & manicured landscaping complemented by a brand new septic system installed in 2024. Energy-efficient features include mini-split systems, Andersen® windows, & wiring for a whole-house generator. The oversized, heated two-car garage includes a central vac inlet, hot and cold water, and drainage for added convenience. Pride of ownership throughout- don't miss this opportunity!
Location
State MA
County Worcester
Zoning res
Direction Old southbridge Rd to Duval
Rooms
Family Room Flooring - Wall to Wall Carpet, Open Floorplan, Recessed Lighting
Basement Partially Finished
Primary Bedroom Level First
Dining Room Flooring - Wall to Wall Carpet, Open Floorplan
Kitchen Kitchen Island, Open Floorplan, Recessed Lighting, Remodeled
Interior
Interior Features Cathedral Ceiling(s), Ceiling Fan(s), Sun Room, Central Vacuum
Heating Baseboard, Oil
Cooling Ductless
Flooring Flooring - Vinyl
Fireplaces Number 1
Fireplaces Type Family Room
Appliance Range, Dishwasher, Microwave, Refrigerator, Washer, Dryer
Laundry Electric Dryer Hookup, Washer Hookup, In Basement
Basement Type Partially Finished
Exterior
Exterior Feature Patio, Storage, Professional Landscaping, Screens, Stone Wall
Garage Spaces 2.0
Community Features Park, Walk/Jog Trails, Stable(s), Golf
Utilities Available for Electric Range, for Electric Dryer, Washer Hookup, Generator Connection
Roof Type Shingle
Total Parking Spaces 3
Garage Yes
Building
Lot Description Cleared, Level
Foundation Concrete Perimeter
Sewer Private Sewer
Water Private
Architectural Style Raised Ranch
Others
Senior Community false
Read Less Info
Want to know what your home might be worth? Contact us for a FREE valuation!

Our team is ready to help you sell your home for the highest possible price ASAP
Bought with Scott Parsons • The Tate Team
Get More Information
Kathleen Bourque
Sales Associate | License ID: 137803
Sales Associate License ID: 137803



