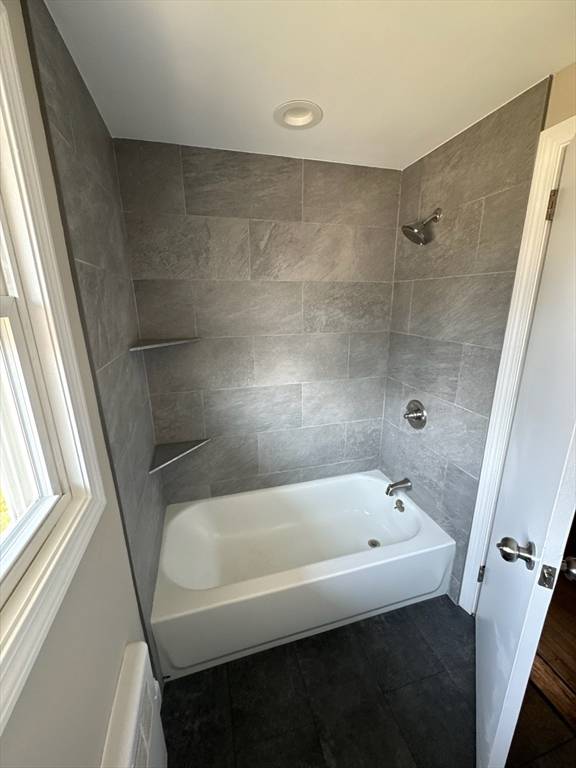For more information regarding the value of a property, please contact us for a free consultation.
Key Details
Sold Price $234,000
Property Type Condo
Sub Type Condominium
Listing Status Sold
Purchase Type For Sale
Square Footage 1,264 sqft
Price per Sqft $185
MLS Listing ID 73288777
Sold Date 10/31/24
Bedrooms 2
Full Baths 1
HOA Fees $332/mo
Year Built 1958
Annual Tax Amount $2,825
Tax Year 2024
Property Description
OPEN HOUSE CANCELLED...This beautifully RENOVATED townhouse offers modern comfort and style! This spacious 2-bedroom, 1-bathroom gem features recently refinished dark walnut-stained floors that add warmth and elegance to the open living space. The UPDATED KITCHEN boasts sleek white cabinets, granite counters and newer appliances Enjoy a refreshed bathroom with a stylish TILE surround. Need extra space? The FINSHED BONUS ROOM in the basement is perfect for a home office, gym, or guest area. You'll also appreciate the convenience of in-unit laundry and ample storage space throughout. New water heater and updated electrical with all new lighting fixtures. Outside, you'll find a private detached GARAGE and private rear patio off the living room. Conveniently located near local amenities, shopping, and dining, this condo is a fantastic opportunity for both first-time buyers and downsizers alike. FHA and VA approved! Complex includes a in-ground pool, tennis court and clubhouse
Location
State MA
County Hampden
Zoning 1020
Direction off Pendleton Ave
Rooms
Basement Y
Primary Bedroom Level Second
Interior
Interior Features Internet Available - Unknown
Heating Central, Baseboard, Natural Gas
Cooling Window Unit(s)
Flooring Wood, Vinyl, Carpet
Appliance Range, Dishwasher, Disposal, Refrigerator
Laundry In Basement, In Unit, Electric Dryer Hookup, Washer Hookup
Basement Type Y
Exterior
Exterior Feature Patio, Rain Gutters, Professional Landscaping
Garage Spaces 1.0
Pool Association, In Ground
Community Features Shopping, Pool, Tennis Court(s)
Utilities Available for Gas Range, for Electric Dryer, Washer Hookup
Roof Type Shingle
Total Parking Spaces 1
Garage Yes
Building
Story 2
Sewer Public Sewer
Water Public
Others
Pets Allowed Yes w/ Restrictions
Senior Community false
Acceptable Financing Contract
Listing Terms Contract
Pets Allowed Yes w/ Restrictions
Read Less Info
Want to know what your home might be worth? Contact us for a FREE valuation!

Our team is ready to help you sell your home for the highest possible price ASAP
Bought with Team Cuoco • Brenda Cuoco & Associates Real Estate Brokerage
Get More Information

Kathleen Bourque
Sales Associate | License ID: 137803
Sales Associate License ID: 137803



