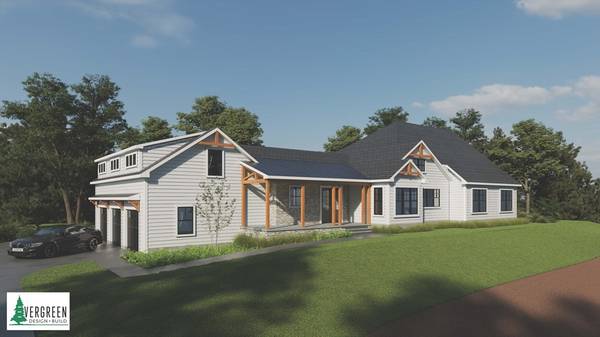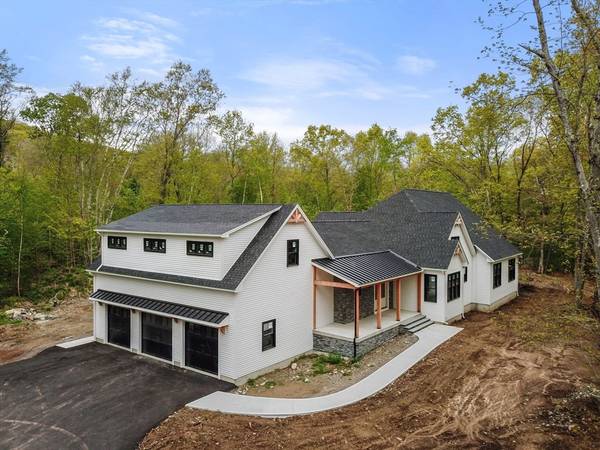For more information regarding the value of a property, please contact us for a free consultation.
Key Details
Sold Price $1,075,000
Property Type Single Family Home
Sub Type Single Family Residence
Listing Status Sold
Purchase Type For Sale
Square Footage 4,169 sqft
Price per Sqft $257
MLS Listing ID 73238810
Sold Date 11/04/24
Style Contemporary
Bedrooms 4
Full Baths 2
Half Baths 1
HOA Y/N false
Year Built 2023
Annual Tax Amount $5,879
Tax Year 2024
Lot Size 1.490 Acres
Acres 1.49
Property Description
This under construction, sprawling ranch is an architectural delight! With 10 rooms in 3,334 square feet there is room for everyone. Spectacular view from the front windows at sun up and the rear has beautiful sunsets. This home is bright and airy with 9' ceilings and 8' doors. This home has a show-stopper chef's kitchen ($15,000 appliance credit) and loads of cabinets. The great room is open and filled with light and architectural details. The office/library showcases double glass doors and privacy. The main retreat has his and her walk-in closets, double vanity, free standing soaking tub, tiled shower with built in seat, linen closet, and double doors out to patio-perfect for a hot tub. Bedroom 2, 3 & 4 have double closets. The 2nd bathroom has a double vanity and an oversized soaking tub. You will LOVE the mud room with dog washing station, storage bench and 1/2 bath. Access Mt. Marcy walking trails at 620 Glendale Rd. 3 car garage with 16' ceilings.
Location
State MA
County Hampden
Zoning R60
Direction On Glendale Rd
Rooms
Basement Full, Interior Entry, Bulkhead
Dining Room Cathedral Ceiling(s), Flooring - Hardwood, Window(s) - Picture, Open Floorplan, Window Seat
Kitchen Cathedral Ceiling(s), Flooring - Wood, Pantry, Countertops - Stone/Granite/Solid, Kitchen Island, Cabinets - Upgraded, Open Floorplan, Lighting - Pendant
Interior
Interior Features Bathroom - Full, Bathroom - Half, Bathroom - Tiled With Tub & Shower, Countertops - Upgraded, Bathroom, Office, Mud Room, Foyer, Internet Available - Broadband
Heating Forced Air, Propane
Cooling Central Air
Flooring Wood, Tile, Flooring - Stone/Ceramic Tile, Flooring - Hardwood
Fireplaces Number 1
Fireplaces Type Living Room
Appliance Water Heater, Tankless Water Heater
Laundry Flooring - Stone/Ceramic Tile, Attic Access, Electric Dryer Hookup, Washer Hookup, Sink
Basement Type Full,Interior Entry,Bulkhead
Exterior
Exterior Feature Porch, Patio, Rain Gutters
Garage Spaces 3.0
Community Features Conservation Area
Utilities Available for Gas Range, for Electric Range, for Electric Dryer, Washer Hookup
Roof Type Shingle
Total Parking Spaces 3
Garage Yes
Building
Lot Description Wooded
Foundation Concrete Perimeter
Sewer Private Sewer
Water Private
Schools
High Schools Minnechaug
Others
Senior Community false
Read Less Info
Want to know what your home might be worth? Contact us for a FREE valuation!

Our team is ready to help you sell your home for the highest possible price ASAP
Bought with Bill Fiore • William Raveis R.E. & Home Services
Get More Information

Kathleen Bourque
Sales Associate | License ID: 137803
Sales Associate License ID: 137803



