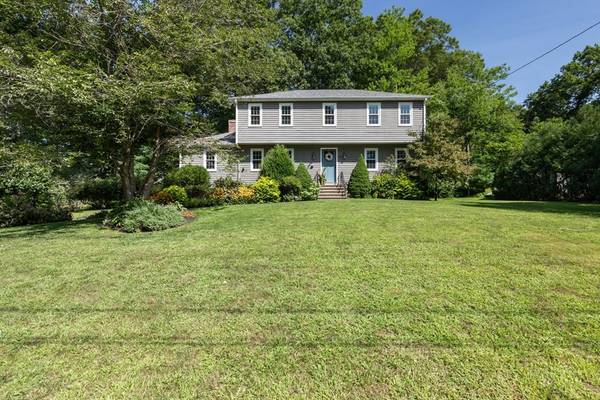For more information regarding the value of a property, please contact us for a free consultation.
Key Details
Sold Price $610,000
Property Type Single Family Home
Sub Type Single Family Residence
Listing Status Sold
Purchase Type For Sale
Square Footage 1,920 sqft
Price per Sqft $317
MLS Listing ID 73287826
Sold Date 11/05/24
Style Colonial
Bedrooms 4
Full Baths 2
Half Baths 1
HOA Y/N false
Year Built 1986
Annual Tax Amount $5,640
Tax Year 2024
Lot Size 0.460 Acres
Acres 0.46
Property Description
Welcome to 72 Kerry Lane! Come see this charming 4 bedroom 2 1/2 bathroom featuring two additional rooms that can be used for bedrooms/den or in home office. Large primary bedroom includes walk in closet and full bath. Three more bedrooms and a full bath are included on the second floor. First floor has half bath and laundry. The open concept dining and kitchen leading to a front to back brick fireplace family room is perfect for family holiday gatherings. The home features recent roof and windows. The level and open wooded backyard features a new oversized deck and heated above ground pool for family fun and entertainment all in the highly sought after Whitin Woods neighborhood. Don't miss this opportunity, location is everything! Highest and best Offer, by Sunday, Sept 15, 2024 at 7:00 pm.
Location
State MA
County Worcester
Zoning RES
Direction Goldthwaite to Mason to Kerry Lane
Rooms
Basement Partial, Interior Entry, Unfinished
Primary Bedroom Level Second
Dining Room Chair Rail
Kitchen Flooring - Laminate, Countertops - Stone/Granite/Solid, Kitchen Island, Cabinets - Upgraded, Exterior Access, Open Floorplan, Remodeled, Stainless Steel Appliances
Interior
Interior Features Bedroom, Internet Available - Unknown
Heating Baseboard, Oil
Cooling None
Flooring Tile, Carpet, Hardwood, Flooring - Wall to Wall Carpet
Fireplaces Number 1
Fireplaces Type Living Room
Appliance Range, Dishwasher, Microwave, Refrigerator
Laundry Electric Dryer Hookup
Basement Type Partial,Interior Entry,Unfinished
Exterior
Exterior Feature Deck - Wood, Pool - Above Ground Heated, Rain Gutters, Storage
Garage Spaces 2.0
Pool Heated
Community Features Highway Access, House of Worship, Public School
Utilities Available for Electric Range, for Electric Dryer
Roof Type Shingle
Total Parking Spaces 6
Garage Yes
Private Pool true
Building
Foundation Concrete Perimeter
Sewer Public Sewer
Water Public
Architectural Style Colonial
Others
Senior Community false
Acceptable Financing Contract
Listing Terms Contract
Read Less Info
Want to know what your home might be worth? Contact us for a FREE valuation!

Our team is ready to help you sell your home for the highest possible price ASAP
Bought with Zachary Samborsky • Keller Williams Coastal
Get More Information
Kathleen Bourque
Sales Associate | License ID: 137803
Sales Associate License ID: 137803



