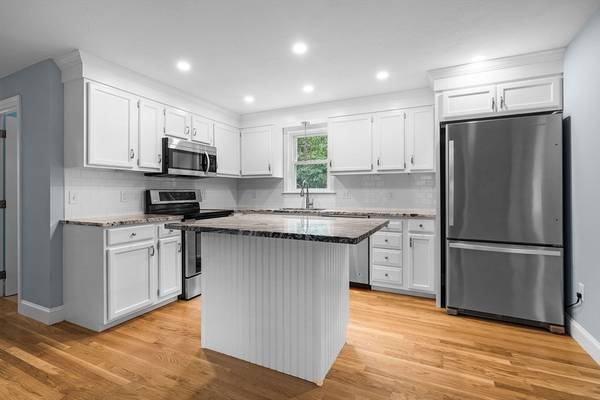For more information regarding the value of a property, please contact us for a free consultation.
Key Details
Sold Price $615,000
Property Type Single Family Home
Sub Type Single Family Residence
Listing Status Sold
Purchase Type For Sale
Square Footage 2,019 sqft
Price per Sqft $304
MLS Listing ID 73295449
Sold Date 11/05/24
Style Cape
Bedrooms 3
Full Baths 2
HOA Y/N false
Year Built 1991
Annual Tax Amount $5,471
Tax Year 2024
Lot Size 2.200 Acres
Acres 2.2
Property Description
Welcome to 6 Rocky Woods Road, a stunning Cape-style home nestled on 2.2 acres in a peaceful cul-de-sac. Step inside and be wowed by the newly renovated first floor, with beautiful oak floors, Harvey windows, updated kitchen & bath, light fixtures, & more! The kitchen is a showstopper, featuring sparkling white cabinetry, granite island, & new appliances. Its open floor plan flows effortlessly into the dining room, making it the perfect space for hosting friends & family. A versatile first-floor bedroom or cozy den opens to the back deck. The first floor bathroom offers a spa-like retreat with slate grey tiles and a rainfall shower. Upstairs, the home includes a large primary bedroom, two additional bedrooms, & a full bath. Central air plus two mini splits The attached two-car garage includes a heated bonus room, perfect for a home office or potential in-law suite. Enjoy the private fenced in backyard w/ above ground pool. An ideal location just half a mile from schools. Welcome home!
Location
State MA
County Plymouth
Zoning Res
Direction Howland Road to Rocky Woods Road
Rooms
Basement Full
Primary Bedroom Level Second
Dining Room Flooring - Hardwood, Open Floorplan, Recessed Lighting, Remodeled
Kitchen Countertops - Stone/Granite/Solid, Kitchen Island, Open Floorplan, Recessed Lighting, Remodeled, Stainless Steel Appliances
Interior
Interior Features Mud Room, Den, Bonus Room
Heating Forced Air, Oil, Fireplace
Cooling Central Air, Ductless
Flooring Tile, Carpet, Hardwood, Flooring - Stone/Ceramic Tile, Flooring - Hardwood
Appliance Water Heater, Range, Refrigerator, Gas Cooktop
Laundry Electric Dryer Hookup, Washer Hookup
Basement Type Full
Exterior
Exterior Feature Balcony / Deck, Deck, Pool - Above Ground, Fenced Yard
Garage Spaces 2.0
Fence Fenced/Enclosed, Fenced
Pool Above Ground
Community Features Public Transportation, Shopping, Walk/Jog Trails, Golf, Conservation Area, Public School
Utilities Available for Electric Range, for Electric Oven, for Electric Dryer, Washer Hookup
Roof Type Shingle
Total Parking Spaces 6
Garage Yes
Private Pool true
Building
Lot Description Cul-De-Sac, Cleared, Gentle Sloping
Foundation Concrete Perimeter
Sewer Private Sewer
Water Private
Architectural Style Cape
Schools
Elementary Schools Freetown
Middle Schools Geore Austin
High Schools Apponequet
Others
Senior Community false
Acceptable Financing Contract
Listing Terms Contract
Read Less Info
Want to know what your home might be worth? Contact us for a FREE valuation!

Our team is ready to help you sell your home for the highest possible price ASAP
Bought with Tiffany Weigold • Keller Williams Elite
Get More Information
Kathleen Bourque
Sales Associate | License ID: 137803
Sales Associate License ID: 137803



