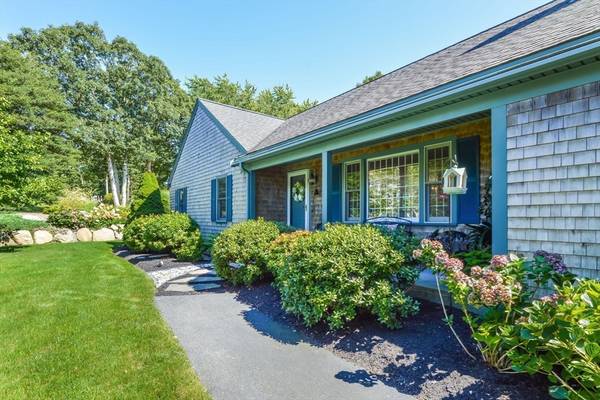For more information regarding the value of a property, please contact us for a free consultation.
Key Details
Sold Price $800,000
Property Type Single Family Home
Sub Type Single Family Residence
Listing Status Sold
Purchase Type For Sale
Square Footage 1,430 sqft
Price per Sqft $559
MLS Listing ID 73284058
Sold Date 11/07/24
Style Ranch
Bedrooms 3
Full Baths 2
HOA Y/N false
Year Built 1994
Annual Tax Amount $6,387
Tax Year 2024
Lot Size 0.470 Acres
Acres 0.47
Property Description
Just outside Historic Sandwich Village in a sought-after neighborhood, you will find a meticulous home set among lovingly established gardens. One floor living at its best where pride in ownership shows. The charming interior speaks of comfortable living with a gas fireplaced living room, open kitchen/dining, primary bedroom suite, two additional bedrooms and full bath. A laundry room, newly created mudroom for handy storage, expanded deck with retractable awning, hickory wood floors throughout, partially finished basement, irrigation, whole house generator and two car garage add to the list of amenities. Recent improvements include updated kitchen and baths, a/c condenser, rock walls, perennial gardens, hot water tank, garage door, outdoor storage shed, new basement stairs. This sought-after location is minutes to Town Neck Beach, Main Street, shopping, Museums, restaurants, Cape Cod Canal, Marina and more. Enjoy Cape Cod living.
Location
State MA
County Barnstable
Area Sandwich (Village)
Zoning R-1
Direction Route 6A to Chipman Road to corner of Westwind Circle
Rooms
Basement Full, Partially Finished, Interior Entry
Primary Bedroom Level First
Dining Room Flooring - Wood, Slider
Kitchen Flooring - Wood, Pantry, Stainless Steel Appliances
Interior
Heating Forced Air, Natural Gas
Cooling Central Air
Flooring Wood, Tile
Fireplaces Number 1
Fireplaces Type Living Room
Appliance Gas Water Heater, Range, Dishwasher, Microwave, Refrigerator, Washer
Laundry First Floor
Basement Type Full,Partially Finished,Interior Entry
Exterior
Exterior Feature Deck, Patio, Storage, Sprinkler System
Garage Spaces 2.0
Community Features Shopping, Bike Path, Conservation Area, Marina
Waterfront Description Beach Front,Bay,1 to 2 Mile To Beach,Beach Ownership(Public)
Roof Type Wood
Total Parking Spaces 2
Garage Yes
Waterfront Description Beach Front,Bay,1 to 2 Mile To Beach,Beach Ownership(Public)
Building
Lot Description Corner Lot
Foundation Concrete Perimeter
Sewer Private Sewer
Water Public
Architectural Style Ranch
Others
Senior Community false
Read Less Info
Want to know what your home might be worth? Contact us for a FREE valuation!

Our team is ready to help you sell your home for the highest possible price ASAP
Bought with Non Member • Non Member Office
Get More Information
Kathleen Bourque
Sales Associate | License ID: 137803
Sales Associate License ID: 137803



