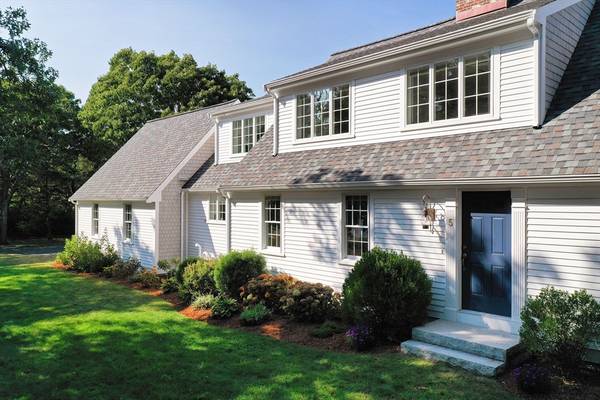For more information regarding the value of a property, please contact us for a free consultation.
Key Details
Sold Price $2,500,000
Property Type Single Family Home
Sub Type Single Family Residence
Listing Status Sold
Purchase Type For Sale
Square Footage 2,940 sqft
Price per Sqft $850
MLS Listing ID 73290057
Sold Date 11/07/24
Style Cape
Bedrooms 3
Full Baths 3
Half Baths 1
HOA Fees $33/ann
HOA Y/N true
Year Built 1982
Annual Tax Amount $17,513
Tax Year 2024
Lot Size 1.700 Acres
Acres 1.7
Property Description
Come discover this desirable location of Carleton Shores in East Sandwich! This exquisite 3 bedroom home (septic is for a 4 bedroom) offers three primary suites. One on the first floor and two spacious suites on the second level. One upstairs suite also has a separate office and both upstairs suites offer stunning bay views. The spacious kitchen is a chef's delight, complete with a large center island and a walk-in pantry. The kitchen opens to the family room and both rooms have beautiful views of Cape Cod Bay. Living room and family room have gas fireplaces and there are hardwood floors throughout the home. The home has deeded beach rights to Carleton Shores Association beach that is steps away. After a day at your private beach enjoy the outdoor shower. This property has a whole house generator and central air conditioning. This is a top to bottom remodeled property in 2019 by Half Cape Construction. Don't miss the opportunity to own this luxurious private property on 1.70 Acres.
Location
State MA
County Barnstable
Zoning R-2
Direction Rt 6A to Carleton Shores. All the way to the end take a left onto Carleton Drive West. #5 on right
Rooms
Basement Full, Bulkhead
Interior
Heating Forced Air, Propane
Cooling Central Air
Flooring Tile, Hardwood
Fireplaces Number 2
Appliance Electric Water Heater
Basement Type Full,Bulkhead
Exterior
Garage Spaces 2.0
Waterfront Description Beach Front,Bay,1/10 to 3/10 To Beach,Beach Ownership(Association)
View Y/N Yes
View Scenic View(s)
Total Parking Spaces 6
Garage Yes
Waterfront Description Beach Front,Bay,1/10 to 3/10 To Beach,Beach Ownership(Association)
Building
Lot Description Wooded, Level
Foundation Concrete Perimeter
Sewer Private Sewer
Water Private
Architectural Style Cape
Others
Senior Community false
Read Less Info
Want to know what your home might be worth? Contact us for a FREE valuation!

Our team is ready to help you sell your home for the highest possible price ASAP
Bought with Non Member • Non Member Office
Get More Information
Kathleen Bourque
Sales Associate | License ID: 137803
Sales Associate License ID: 137803



