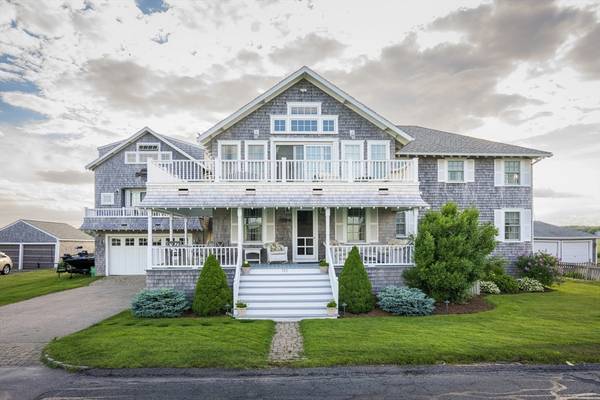For more information regarding the value of a property, please contact us for a free consultation.
Key Details
Sold Price $2,125,000
Property Type Single Family Home
Sub Type Single Family Residence
Listing Status Sold
Purchase Type For Sale
Square Footage 4,086 sqft
Price per Sqft $520
MLS Listing ID 73234617
Sold Date 11/08/24
Style Colonial
Bedrooms 4
Full Baths 3
Half Baths 1
HOA Y/N false
Year Built 1900
Annual Tax Amount $17,616
Tax Year 2024
Lot Size 0.340 Acres
Acres 0.34
Property Description
Experience the bliss of a waterfront haven crafted for family and friends. This 4-bedroom sanctuary embodies a carefree, barefoot lifestyle. Nestled overlooking the picturesque Back River and majestic Atlantic Ocean, you will relish the gentle ocean breezes and soothing rhythm of the surf from one of 5 decks or the spacious covered porch. The first level boasts a sunlit chef's kitchen, seamlessly flowing into a cozy dining area open to the family room overlooking the backyard. The quaint living room offers space for quiet respite after a long day of work or play. Upstairs, 3 bedrooms offer ample sleeping quarters, allowing you to drift off to the tranquil melody of the sea. The primary ensuite offers access to a deck which connects the main house to the 2-story studio with kitchenette and full bath above the 2-car garage. Infuse your unique style into this charming abode and embark on creating cherished memories for generations to come.
Location
State MA
County Plymouth
Zoning RC
Direction Careswell St to Canal St to Gurnet Rd
Rooms
Family Room Ceiling Fan(s), Beamed Ceilings, Flooring - Wood, French Doors, Deck - Exterior, Exterior Access, Open Floorplan, Crown Molding
Basement Full, Interior Entry, Unfinished
Primary Bedroom Level Second
Dining Room Beamed Ceilings, Flooring - Wood, French Doors, Deck - Exterior, Exterior Access, Open Floorplan, Lighting - Sconce, Lighting - Pendant, Lighting - Overhead, Crown Molding
Kitchen Beamed Ceilings, Flooring - Wood, Countertops - Stone/Granite/Solid, Kitchen Island, Cabinets - Upgraded, Deck - Exterior, Exterior Access, Open Floorplan, Recessed Lighting, Lighting - Pendant, Crown Molding
Interior
Interior Features Bathroom - 3/4, Bathroom - With Shower Stall, Closet/Cabinets - Custom Built, Countertops - Upgraded, Cabinets - Upgraded, Open Floorplan, Recessed Lighting, Slider, Ceiling Fan(s), Accessory Apt., Bonus Room, 3/4 Bath
Heating Baseboard, Natural Gas, Ductless
Cooling Heat Pump
Flooring Wood, Tile, Flooring - Wood
Fireplaces Number 3
Appliance Range, Dishwasher, Refrigerator, Washer, Dryer
Laundry Flooring - Wood, Second Floor, Electric Dryer Hookup, Washer Hookup
Basement Type Full,Interior Entry,Unfinished
Exterior
Exterior Feature Porch, Deck, Rain Gutters
Garage Spaces 2.0
Community Features Public Transportation, Shopping, Pool, Tennis Court(s), Park, Walk/Jog Trails, Golf, Bike Path, Conservation Area, Highway Access, House of Worship, Public School
Utilities Available for Gas Range, for Electric Oven, for Electric Dryer, Washer Hookup, Generator Connection
Waterfront Description Waterfront,Beach Front,Ocean,River,Bay,Frontage,Walk to,Access,Marsh,Bay,Ocean,River,Direct Access,Frontage,Walk to,0 to 1/10 Mile To Beach
View Y/N Yes
View Scenic View(s)
Roof Type Shingle
Total Parking Spaces 2
Garage Yes
Waterfront Description Waterfront,Beach Front,Ocean,River,Bay,Frontage,Walk to,Access,Marsh,Bay,Ocean,River,Direct Access,Frontage,Walk to,0 to 1/10 Mile To Beach
Building
Lot Description Level, Marsh
Foundation Block
Sewer Public Sewer
Water Public
Architectural Style Colonial
Others
Senior Community false
Acceptable Financing Contract
Listing Terms Contract
Read Less Info
Want to know what your home might be worth? Contact us for a FREE valuation!

Our team is ready to help you sell your home for the highest possible price ASAP
Bought with Cynthia Houlihan • Berkshire Hathaway HomeServices Robert Paul Properties
Get More Information
Kathleen Bourque
Sales Associate | License ID: 137803
Sales Associate License ID: 137803



