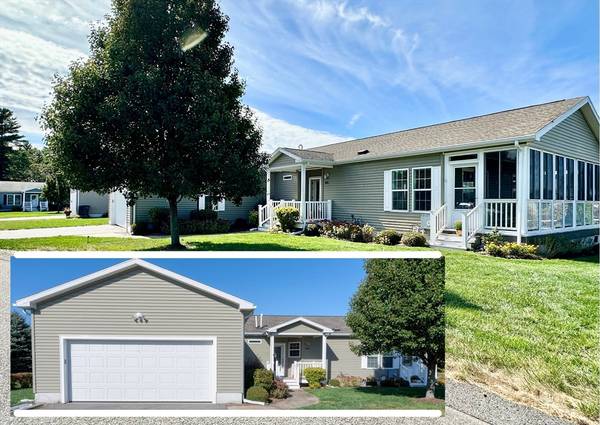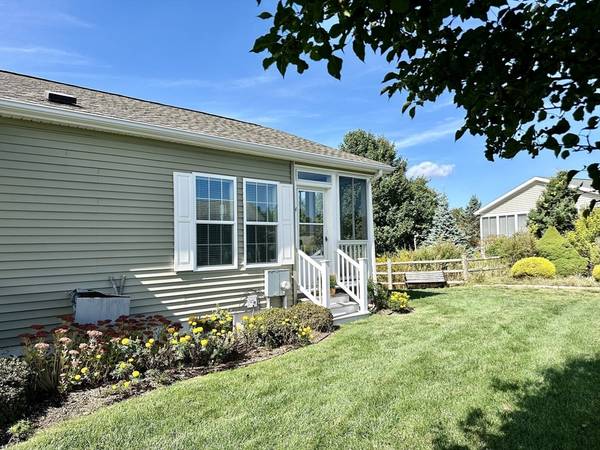For more information regarding the value of a property, please contact us for a free consultation.
Key Details
Sold Price $400,000
Property Type Single Family Home
Sub Type Single Family Residence
Listing Status Sold
Purchase Type For Sale
Square Footage 1,568 sqft
Price per Sqft $255
Subdivision Oak Point 55+ Community
MLS Listing ID 73298533
Sold Date 11/09/24
Style Ranch
Bedrooms 2
Full Baths 2
HOA Fees $926/mo
HOA Y/N true
Year Built 2013
Tax Year 2024
Property Description
Welcome to 505 Waverly Road, 2013 Belmont II-style home in Oak Point 55+ Community. Modern, open floor plan, light, bright and airy. Kitchen island, *Zodiac(q) countertops & storage, cherry tone cabinetry, recessed lighting, 5” hardwood flooring, sunny windows in the adjacent dining area, sliders, to 25' sunroom. Flow into the entertaining-sized living room, ceiling fan, double windows, hardwoods, and slider. Formal dining room, recessed lighting, hardwood floors, wall opening to living room. The main bedroom, walk-in closet, and full bath feature a corner shower, transom window, vanity console, double sinks, cherry-tone cabinets, and linen closet. Guest bedroom, hardwood floor, and full bath in hall with tub/shower and transom window. Two-car attached garage, keypad entry. The walkway welcomes you to the front porch, access sunroom, wildflowers, greenery, a ravine, and a post & rail fence. Roof 2013, furnace, central air & water heater 2018
Location
State MA
County Plymouth
Direction Plain, Oak Point Drive, Fox Run, Pheasant, Green to Waverly
Rooms
Primary Bedroom Level First
Dining Room Flooring - Hardwood, Recessed Lighting
Kitchen Flooring - Hardwood, Dining Area, Countertops - Stone/Granite/Solid, Kitchen Island, Open Floorplan, Recessed Lighting, Gas Stove
Interior
Interior Features Slider, Sun Room
Heating Central, Forced Air, Natural Gas
Cooling Central Air
Flooring Vinyl, Carpet, Hardwood, Flooring - Wall to Wall Carpet
Appliance Water Heater, Range, Dishwasher, Disposal, Microwave, Refrigerator, Washer, Dryer
Laundry Flooring - Vinyl, Electric Dryer Hookup, Exterior Access, Washer Hookup, Sink, First Floor
Exterior
Exterior Feature Porch - Enclosed, Porch - Screened, Rain Gutters, Sprinkler System
Garage Spaces 2.0
Community Features Shopping, Pool, Tennis Court(s)
Utilities Available for Gas Range, for Gas Oven, for Electric Dryer, Washer Hookup
Roof Type Shingle
Total Parking Spaces 2
Garage Yes
Building
Lot Description Cul-De-Sac, Other
Foundation Slab
Sewer Other
Water Public
Architectural Style Ranch
Others
Senior Community true
Read Less Info
Want to know what your home might be worth? Contact us for a FREE valuation!

Our team is ready to help you sell your home for the highest possible price ASAP
Bought with Maureen MacMaster • Conway - Hanover
Get More Information
Kathleen Bourque
Sales Associate | License ID: 137803
Sales Associate License ID: 137803



