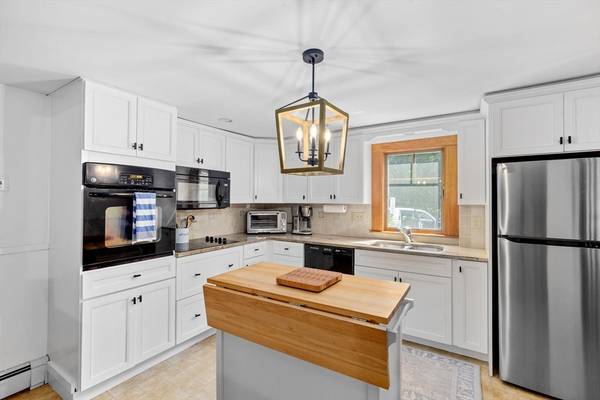For more information regarding the value of a property, please contact us for a free consultation.
Key Details
Sold Price $706,500
Property Type Single Family Home
Sub Type Single Family Residence
Listing Status Sold
Purchase Type For Sale
Square Footage 1,834 sqft
Price per Sqft $385
MLS Listing ID 73298126
Sold Date 11/09/24
Style Cape
Bedrooms 3
Full Baths 2
HOA Y/N false
Year Built 1925
Annual Tax Amount $6,284
Tax Year 2024
Lot Size 0.680 Acres
Acres 0.68
Property Description
Discover a timeless retreat at this updated antique cape nestled on a dead-end street in the heart of town. A journey through this house reveals wide pine floors, beautifully accompanied by original craftmanship & detail. The beams overhead & exposed brick in the living room with its cathedral ceiling add a touch of rustic glamour, merging seamlessly with the upgraded comforts of new AC, electrical, & heating system. The house boasts three inviting bedrooms, including a convenient first-floor bedroom that ensures accessibility & privacy. Two NEW bathrooms promise contemporary ease and style. A newly updated finished basement offers flexible office & gym space. Stepping outside, the lot includes two generous sheds, chicken coop, & garden beds ready for your green thumb. It's a gardener's delight & a handyman's haven, all rolled into one. Centrally located just a stone's throw away from the highway, train, shops, & restaurants, this property is sure to please.
Location
State MA
County Plymouth
Zoning RES
Direction 3A to Brewster- Easy highway access- Just out of the center
Rooms
Basement Partially Finished
Dining Room Flooring - Wood
Kitchen Flooring - Laminate, Dining Area, Countertops - Stone/Granite/Solid, Exterior Access
Interior
Heating Baseboard, Natural Gas
Cooling Central Air, Heat Pump
Flooring Wood, Laminate
Fireplaces Number 2
Fireplaces Type Dining Room, Living Room
Appliance Gas Water Heater, Range, Oven, Microwave
Basement Type Partially Finished
Exterior
Exterior Feature Porch, Storage, Garden
Community Features Public Transportation, Shopping, Pool, Tennis Court(s), Park, Walk/Jog Trails, Golf, Medical Facility, Laundromat, Bike Path, Conservation Area, Highway Access, House of Worship, Public School
Utilities Available for Electric Range, for Electric Oven
Roof Type Shingle
Total Parking Spaces 6
Garage No
Building
Lot Description Gentle Sloping
Foundation Concrete Perimeter
Sewer Private Sewer
Water Public
Architectural Style Cape
Others
Senior Community false
Read Less Info
Want to know what your home might be worth? Contact us for a FREE valuation!

Our team is ready to help you sell your home for the highest possible price ASAP
Bought with Anne Bousquet • RE/MAX Vantage
Get More Information
Kathleen Bourque
Sales Associate | License ID: 137803
Sales Associate License ID: 137803



