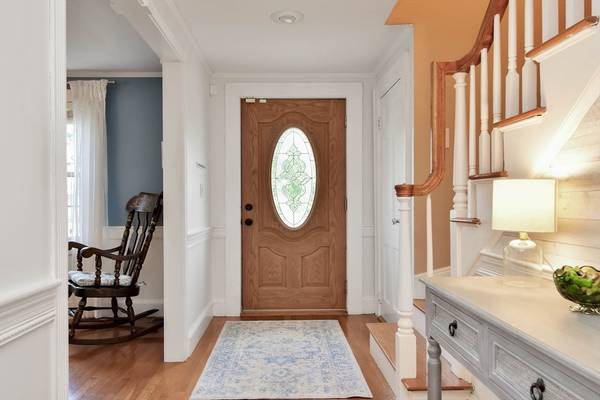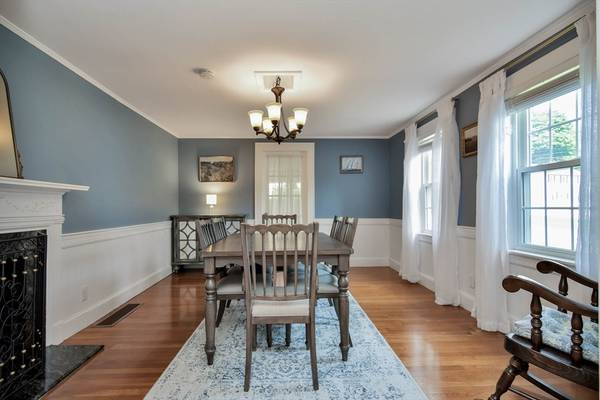For more information regarding the value of a property, please contact us for a free consultation.
Key Details
Sold Price $669,000
Property Type Single Family Home
Sub Type Single Family Residence
Listing Status Sold
Purchase Type For Sale
Square Footage 1,993 sqft
Price per Sqft $335
MLS Listing ID 73277951
Sold Date 11/13/24
Style Colonial
Bedrooms 3
Full Baths 2
HOA Y/N false
Year Built 1940
Annual Tax Amount $7,010
Tax Year 2024
Lot Size 10,018 Sqft
Acres 0.23
Property Description
Picturesque Belvidere colonial will wow you upon entry. Charming turned staircase in foyer leads to a spacious, stainless steel kitchen, plenty of storage, granite counters, and dining area. Off the kitchen is the heart of the home, a huge family room with new gas fireplace, recessed lighting, enormous picture window overlooking a beautiful hydrangea tree and direct access to the patio. Also on that floor is a bathroom with tiled shower, laundry area, dining room, home office or bonus room and an inviting four season sunroom. The second floor presents 3 spacious bedrooms with hardwood floors and ample closets and a second full bath. This house also offers gas heat, central AC along with a 2 year old roof with transferrable 25 year workmanship warranty. Here you will also find a well maintained yard, pretty patio, extra large storage shed, and plenty of parking. Location, amenities, and charm all combine to make this your future home for family, holidays and creating memories!
Location
State MA
County Middlesex
Area Belvidere
Zoning RES
Direction Andover St. to Clark Road to Hovey St.
Rooms
Primary Bedroom Level Second
Dining Room Flooring - Hardwood, Chair Rail, Lighting - Overhead
Kitchen Flooring - Stone/Ceramic Tile, Dining Area, Countertops - Stone/Granite/Solid, Stainless Steel Appliances, Gas Stove
Interior
Interior Features Lighting - Overhead, Slider, Home Office, Sun Room
Heating Forced Air, Natural Gas
Cooling Central Air
Flooring Wood, Tile, Flooring - Hardwood, Flooring - Stone/Ceramic Tile
Fireplaces Number 1
Fireplaces Type Living Room
Appliance Gas Water Heater, Range, Dishwasher, Disposal, Microwave, Refrigerator, Washer, Dryer, Plumbed For Ice Maker
Laundry Gas Dryer Hookup, Washer Hookup, First Floor
Exterior
Exterior Feature Patio
Community Features Public Transportation, Shopping, Park, Golf, House of Worship, University
Utilities Available for Gas Range, for Gas Oven, for Gas Dryer, Washer Hookup, Icemaker Connection
Roof Type Shingle
Total Parking Spaces 6
Garage Yes
Building
Foundation Block, Stone
Sewer Public Sewer
Water Public
Others
Senior Community false
Read Less Info
Want to know what your home might be worth? Contact us for a FREE valuation!

Our team is ready to help you sell your home for the highest possible price ASAP
Bought with Jodi Fitzgerald • Fitzgerald & Associates
Get More Information

Kathleen Bourque
Sales Associate | License ID: 137803
Sales Associate License ID: 137803



