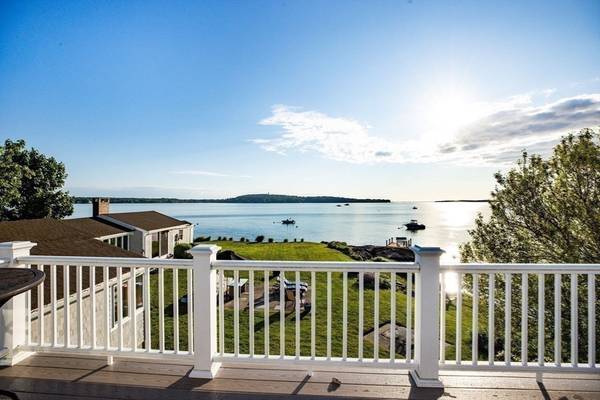For more information regarding the value of a property, please contact us for a free consultation.
Key Details
Sold Price $1,725,000
Property Type Single Family Home
Sub Type Single Family Residence
Listing Status Sold
Purchase Type For Sale
Square Footage 3,101 sqft
Price per Sqft $556
MLS Listing ID 73246961
Sold Date 11/14/24
Style Ranch
Bedrooms 5
Full Baths 2
Half Baths 1
HOA Y/N false
Year Built 1950
Annual Tax Amount $13,446
Tax Year 2024
Lot Size 0.400 Acres
Acres 0.4
Property Description
Seaside Living; OCEANFRONT HOME offers exactly the kind of soul refreshing ocean views you dream of. Situated on the beautiful rocky shore of Kingston Bay, this home offers vacation feeling all year long. Panoramic 180-degree views of the ocean, imagine relaxing in your very private back yard watching stunning sunrises, spotting sea birds, and boats passing by. This home has a private dock, two moorings, and just steps down from your yard onto the private beach. This very spacious home offers so much flexibility with living space, first floor and second floor primary suites, this home can function well as two homes in one just perfect for overnight guests or multi generation living. Great location close to downtown Plymouth and waterfront; great restaurants and shopping, Quick easy access boating to bug light a boaters favorite spot, and beautiful views of Myles Standish monument in Duxbury. So, let the Seaside Splendor call you to live your best life
Location
State MA
County Plymouth
Zoning RES MDL01
Direction GPS
Rooms
Family Room Balcony - Exterior
Primary Bedroom Level Main, First
Kitchen Countertops - Stone/Granite/Solid, Open Floorplan, Recessed Lighting
Interior
Interior Features Internet Available - Unknown
Heating Electric Baseboard, Electric
Cooling Wall Unit(s)
Flooring Vinyl, Carpet
Fireplaces Number 1
Appliance Range, Dishwasher, Refrigerator, Washer, Dryer
Laundry First Floor
Exterior
Exterior Feature Deck - Composite, Patio, Storage, Garden
Community Features Public Transportation, Shopping, Pool, Park, Walk/Jog Trails, Stable(s), Golf, Medical Facility, Laundromat, Bike Path, Highway Access, House of Worship, Marina, Private School, Public School, T-Station
Utilities Available for Electric Range
Waterfront Description Waterfront,Beach Front,Ocean,Bay,Ocean,River,0 to 1/10 Mile To Beach,Beach Ownership(Private)
View Y/N Yes
View Scenic View(s)
Roof Type Shingle
Total Parking Spaces 5
Garage No
Waterfront Description Waterfront,Beach Front,Ocean,Bay,Ocean,River,0 to 1/10 Mile To Beach,Beach Ownership(Private)
Building
Foundation Slab, Other
Sewer Public Sewer
Water Public
Architectural Style Ranch
Others
Senior Community false
Acceptable Financing Contract
Listing Terms Contract
Read Less Info
Want to know what your home might be worth? Contact us for a FREE valuation!

Our team is ready to help you sell your home for the highest possible price ASAP
Bought with Alison Estabrooks • Coldwell Banker Realty - Duxbury
Get More Information
Kathleen Bourque
Sales Associate | License ID: 137803
Sales Associate License ID: 137803



