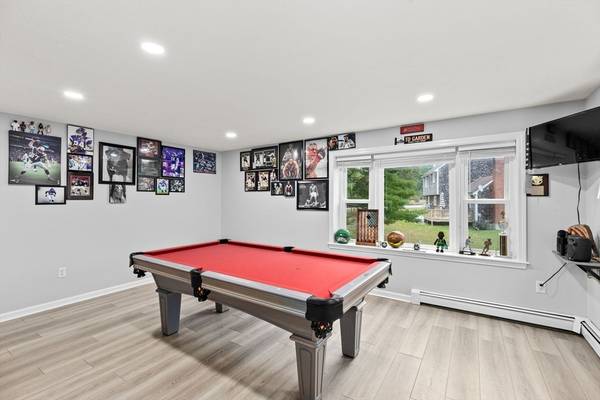For more information regarding the value of a property, please contact us for a free consultation.
Key Details
Sold Price $690,000
Property Type Single Family Home
Sub Type Single Family Residence
Listing Status Sold
Purchase Type For Sale
Square Footage 2,274 sqft
Price per Sqft $303
MLS Listing ID 73292809
Sold Date 11/15/24
Style Colonial
Bedrooms 4
Full Baths 2
Half Baths 1
HOA Y/N false
Year Built 1987
Annual Tax Amount $8,411
Tax Year 2024
Lot Size 0.970 Acres
Acres 0.97
Property Description
Welcome Home to Plympton! Natural sunlight floods through every window of this stunning 4-bedroom, 2.5-bath Colonial home. The eat-in kitchen features stainless steel appliances, a sizable center island and is open to the Great Room offering a cathedral ceiling, skylight and stone fireplace for enjoying cozy New England evenings. New doors open on to a large deck overlooking a nicely maintained lawn, gardens and a generous in-ground pool with amazing gazebo, ideal for hosting friends and family or for just relaxing outdoors. The living room with a glass paned door entry, offers privacy and home office or man cave potential. Upstairs, four spacious bedrooms including the main suite boasts ample closet space and room for all! Many updates and upgrades have been completed-too many to list! A few left for the new owner providing equity opportunity! Ideal location to commuter rail and walk to town amenities. Find your DREAM HOME in rural Plympton-the smallest town in Southeast MA.
Location
State MA
County Plymouth
Zoning R1
Direction Main St to Palmer
Rooms
Basement Partially Finished, Walk-Out Access, Interior Entry, Garage Access
Primary Bedroom Level Second
Dining Room Flooring - Hardwood
Kitchen Flooring - Laminate, Dining Area, Pantry, Countertops - Upgraded, Kitchen Island, Deck - Exterior, Exterior Access, Open Floorplan, Recessed Lighting, Stainless Steel Appliances
Interior
Interior Features Cathedral Ceiling(s), Open Floorplan, Slider, Lighting - Overhead, Closet, Great Room, Exercise Room
Heating Baseboard, Oil, Fireplace(s)
Cooling None
Flooring Laminate
Fireplaces Number 1
Appliance Range, Dishwasher, Refrigerator, Washer, Dryer, Water Treatment
Laundry First Floor, Electric Dryer Hookup, Washer Hookup
Basement Type Partially Finished,Walk-Out Access,Interior Entry,Garage Access
Exterior
Exterior Feature Balcony / Deck, Deck - Wood, Patio, Pool - Inground, Storage, Fenced Yard
Garage Spaces 2.0
Fence Fenced/Enclosed, Fenced
Pool In Ground
Community Features Public Transportation, Stable(s), House of Worship, Public School, T-Station
Utilities Available for Electric Range, for Electric Dryer, Washer Hookup, Generator Connection
Roof Type Shingle
Total Parking Spaces 6
Garage Yes
Private Pool true
Building
Lot Description Gentle Sloping
Foundation Concrete Perimeter
Sewer Inspection Required for Sale
Water Private
Architectural Style Colonial
Schools
Elementary Schools Dennett Elem
Middle Schools Silver Lake Ms
High Schools Silver Lake Hs
Others
Senior Community false
Acceptable Financing Contract
Listing Terms Contract
Read Less Info
Want to know what your home might be worth? Contact us for a FREE valuation!

Our team is ready to help you sell your home for the highest possible price ASAP
Bought with Janice Wright • RE/MAX Platinum
Get More Information
Kathleen Bourque
Sales Associate | License ID: 137803
Sales Associate License ID: 137803



