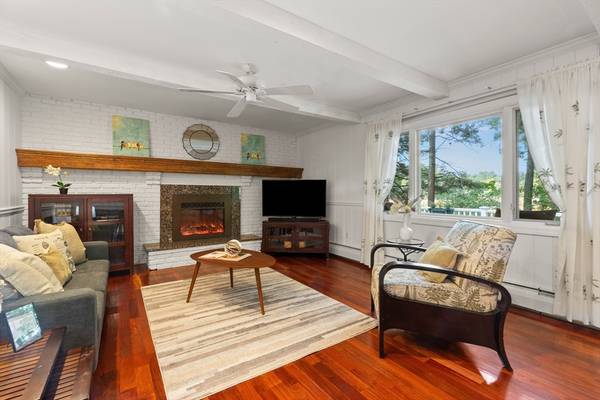For more information regarding the value of a property, please contact us for a free consultation.
Key Details
Sold Price $875,000
Property Type Single Family Home
Sub Type Single Family Residence
Listing Status Sold
Purchase Type For Sale
Square Footage 2,309 sqft
Price per Sqft $378
MLS Listing ID 73292806
Sold Date 11/15/24
Style Colonial
Bedrooms 4
Full Baths 2
Half Baths 1
HOA Y/N false
Year Built 1976
Annual Tax Amount $9,014
Tax Year 2024
Lot Size 1.240 Acres
Acres 1.24
Property Description
Welcome to the Granville Lane neighborhood! This home has been freshly painted inside and out and is truly move in ready. The first floor layout is perfect for entertaining with the kitchen open to both the living and family rooms. Eat-in kitchen has updated cabinets, quartz countertops, an island with second sink and seating for two. Living room could also be used as a dining room when hosting larger gatherings. First floor laundry is off the foyer. Upstairs is the primary ensuite bedroom, three additional bedrooms and another full bath. Walkout lower level has two separate areas of additional finished space and a workshop. Mudroom and front porch are recent additions. Sit on the patio to enjoy the bustle of the neighborhood or relax on the private back deck which overlooks Harold Parker State Forest. Large side lawn is perfect for yard games. Don't miss the opportunity to call this home!
Location
State MA
County Essex
Zoning R2
Direction Salem St to Granville Ln
Rooms
Family Room Ceiling Fan(s), Beamed Ceilings, Flooring - Hardwood, Window(s) - Picture, Recessed Lighting, Crown Molding
Basement Full, Partially Finished, Walk-Out Access, Interior Entry
Primary Bedroom Level Second
Kitchen Flooring - Stone/Ceramic Tile, Window(s) - Bay/Bow/Box, Dining Area, Pantry, Countertops - Stone/Granite/Solid, Kitchen Island, Deck - Exterior, Recessed Lighting, Gas Stove, Lighting - Overhead
Interior
Interior Features Closet - Double, Lighting - Overhead, Entrance Foyer, Mud Room, Play Room, Bonus Room, Walk-up Attic
Heating Baseboard, Natural Gas
Cooling Central Air
Flooring Tile, Hardwood, Flooring - Hardwood, Flooring - Stone/Ceramic Tile
Fireplaces Number 1
Fireplaces Type Family Room
Appliance Gas Water Heater, Range, Dishwasher, Microwave, Refrigerator, Washer, Dryer
Laundry Electric Dryer Hookup, Washer Hookup, First Floor, Gas Dryer Hookup
Basement Type Full,Partially Finished,Walk-Out Access,Interior Entry
Exterior
Exterior Feature Porch, Deck - Composite, Patio, Rain Gutters, Storage, Sprinkler System, Screens
Garage Spaces 2.0
Utilities Available for Gas Range, for Electric Oven, for Gas Dryer, Washer Hookup, Generator Connection
Roof Type Asphalt/Composition Shingles
Total Parking Spaces 4
Garage Yes
Building
Lot Description Wooded, Level
Foundation Concrete Perimeter
Sewer Private Sewer
Water Public
Architectural Style Colonial
Schools
Elementary Schools Sargent
Middle Schools Nams
High Schools Nahs
Others
Senior Community false
Read Less Info
Want to know what your home might be worth? Contact us for a FREE valuation!

Our team is ready to help you sell your home for the highest possible price ASAP
Bought with Olivares Molina TEAM • Realty One Group Nest
Get More Information
Kathleen Bourque
Sales Associate | License ID: 137803
Sales Associate License ID: 137803



