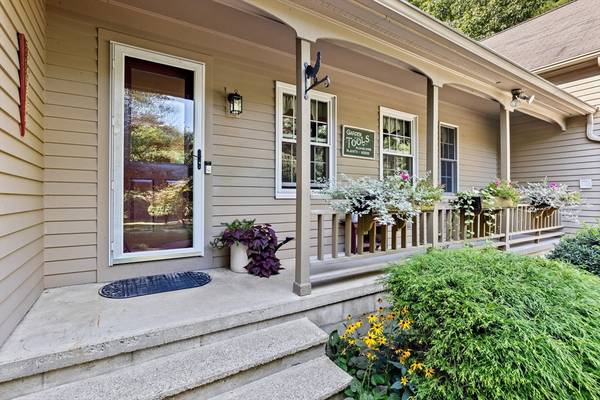For more information regarding the value of a property, please contact us for a free consultation.
Key Details
Sold Price $870,000
Property Type Single Family Home
Sub Type Single Family Residence
Listing Status Sold
Purchase Type For Sale
Square Footage 4,143 sqft
Price per Sqft $209
MLS Listing ID 73283781
Sold Date 11/15/24
Bedrooms 4
Full Baths 3
Half Baths 1
HOA Y/N false
Year Built 1985
Annual Tax Amount $8,613
Tax Year 2024
Lot Size 2.100 Acres
Acres 2.1
Property Description
Welcome to your dream home where you will discover the perfect blend of luxury and comfort in this custom-built gem nestled on a tranquil country lane. This home boasts a haven of thoughtful updates, including a master bath renovation, new front door and recently updated grand 6-foot windows, bathing each room in natural light. Stepping inside, you're greeted by the warmth of hardwood flooring and two fireplaces-a fieldstone centerpiece in the family room and a classic brick in the living room-ensuring cozy New England evenings. Outdoors, enjoy leisurely days with a serene, covered porch, an engaging firepit area, pool and landscaped yard, creating an oasis for relaxation and entertainment. The in-law suite offers vaulted ceilings and access to a charming three-season porch. Located near parks, ponds, golf courses, and with easy commuter access to Boston and Providence, this home is an impeccable choice for those who value spacious living, quality and a touch of rural charm.
Location
State MA
County Plymouth
Zoning R
Direction GPS or 140 to County St to South Pickens
Rooms
Family Room Flooring - Hardwood, Deck - Exterior, Exterior Access, Slider
Basement Full, Partially Finished
Primary Bedroom Level Second
Dining Room Flooring - Hardwood, Window(s) - Picture, Lighting - Pendant
Kitchen Flooring - Stone/Ceramic Tile, Window(s) - Bay/Bow/Box, Dining Area, Countertops - Stone/Granite/Solid, Kitchen Island, Exterior Access, Stainless Steel Appliances, Lighting - Pendant, Breezeway
Interior
Interior Features Bathroom - Tiled With Shower Stall, Cathedral Ceiling(s), Closet - Linen, Walk-In Closet(s), Dining Area, Open Floorplan, Recessed Lighting, Slider, Peninsula, Breezeway, Home Office, Foyer, Inlaw Apt.
Heating Baseboard, Oil
Cooling None, Other
Flooring Tile, Carpet, Hardwood, Flooring - Hardwood, Flooring - Stone/Ceramic Tile, Flooring - Wall to Wall Carpet
Fireplaces Number 2
Fireplaces Type Family Room, Living Room
Appliance Range, Dishwasher, Microwave, Refrigerator, Washer, Dryer, Plumbed For Ice Maker
Laundry Dryer Hookup - Electric, Washer Hookup, Second Floor, Electric Dryer Hookup
Basement Type Full,Partially Finished
Exterior
Exterior Feature Porch, Deck, Patio, Covered Patio/Deck, Pool - Above Ground, Storage, Professional Landscaping, Sprinkler System, Decorative Lighting, Garden, Stone Wall
Garage Spaces 2.0
Pool Above Ground
Community Features Public Transportation, Shopping, Tennis Court(s), Park, Walk/Jog Trails, Stable(s), Golf, Medical Facility, Conservation Area, Highway Access, House of Worship, Private School, Public School, T-Station
Utilities Available for Electric Range, for Electric Oven, for Electric Dryer, Washer Hookup, Icemaker Connection, Generator Connection
Waterfront Description Beach Front,Lake/Pond,Unknown To Beach,Beach Ownership(Public)
Total Parking Spaces 8
Garage Yes
Private Pool true
Waterfront Description Beach Front,Lake/Pond,Unknown To Beach,Beach Ownership(Public)
Building
Lot Description Wooded, Gentle Sloping, Level
Foundation Concrete Perimeter
Sewer Private Sewer, Other
Water Private
Schools
Elementary Schools Assawompset
Middle Schools Flms
High Schools Apponequet Hs
Others
Senior Community false
Read Less Info
Want to know what your home might be worth? Contact us for a FREE valuation!

Our team is ready to help you sell your home for the highest possible price ASAP
Bought with Dave Doyle • Conway - Lakeville
Get More Information
Kathleen Bourque
Sales Associate | License ID: 137803
Sales Associate License ID: 137803



