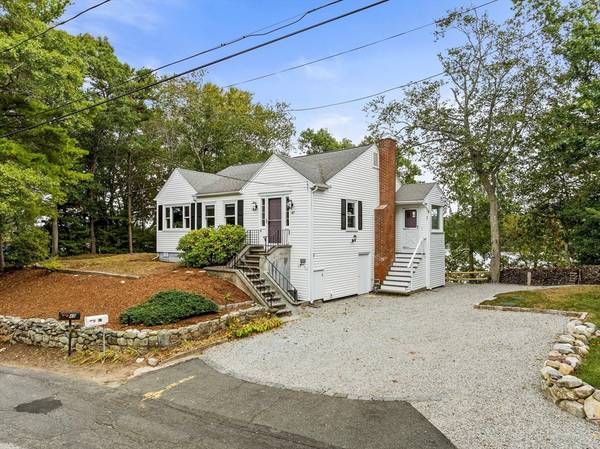For more information regarding the value of a property, please contact us for a free consultation.
Key Details
Sold Price $532,000
Property Type Single Family Home
Sub Type Single Family Residence
Listing Status Sold
Purchase Type For Sale
Square Footage 1,185 sqft
Price per Sqft $448
MLS Listing ID 73297186
Sold Date 11/18/24
Style Ranch
Bedrooms 2
Full Baths 1
HOA Y/N false
Year Built 1935
Annual Tax Amount $5,436
Tax Year 2025
Lot Size 0.430 Acres
Acres 0.43
Property Description
Welcome to this charming, fully refreshed 1930s home! Move-in ready and packed with personality, this delightful 2-bedroom, 1-bath gem offers the perfect blend of vintage charm and modern updates. The kitchen boasts new countertops and fully updated appliances, The upper-level bedroom offers ample storage with a large closet while the completely renovated bathroom provides a fresh, contemporary feel. Downstairs, you'll find a generously sized bedroom with a large closet, and a newly tiled mudroom for convenience. Step outside to enjoy the expansive large lot, featuring a private yard with waterfront frontage on quiet East Monponsett pond. The spacious patio invites outdoor fun, whether you're enjoying twinkle lights in the evening, gathering around the fire pit, or soaking up the sun.. Located in a quiet, friendly neighborhood, this is the perfect spot to create lasting memories. Convenient to commuter rail and shopping. Don't miss your chance to own this beautiful, move-in-ready home
Location
State MA
County Plymouth
Zoning R
Direction Route 58 to White Island Road
Rooms
Basement Full, Partially Finished, Walk-Out Access
Primary Bedroom Level First
Kitchen Pantry, Countertops - Stone/Granite/Solid, Recessed Lighting, Stainless Steel Appliances
Interior
Interior Features Mud Room
Heating Forced Air, Natural Gas
Cooling Central Air
Flooring Tile, Vinyl, Carpet, Hardwood
Fireplaces Number 1
Fireplaces Type Living Room
Appliance Electric Water Heater, Range, Dishwasher, Microwave, Refrigerator, Washer, Dryer
Laundry In Basement, Gas Dryer Hookup
Basement Type Full,Partially Finished,Walk-Out Access
Exterior
Exterior Feature Patio, Stone Wall
Community Features Public Transportation, Shopping
Utilities Available for Electric Range, for Gas Dryer
Waterfront Description Waterfront,Pond,Direct Access,Private
View Y/N Yes
View Scenic View(s)
Roof Type Shingle
Total Parking Spaces 4
Garage No
Waterfront Description Waterfront,Pond,Direct Access,Private
Building
Foundation Block
Sewer Private Sewer
Water Public
Architectural Style Ranch
Others
Senior Community false
Read Less Info
Want to know what your home might be worth? Contact us for a FREE valuation!

Our team is ready to help you sell your home for the highest possible price ASAP
Bought with Maureen Hitchcock • Trufant Real Estate
Get More Information
Kathleen Bourque
Sales Associate | License ID: 137803
Sales Associate License ID: 137803



