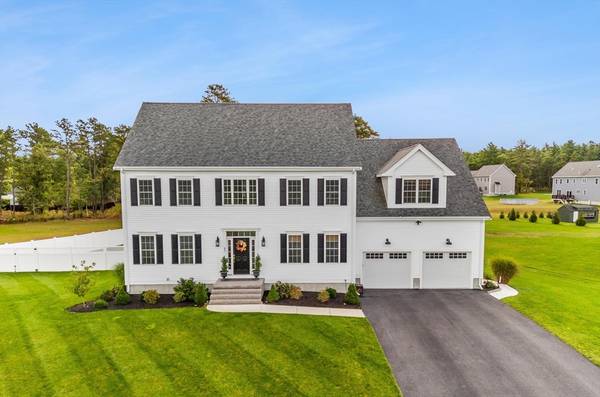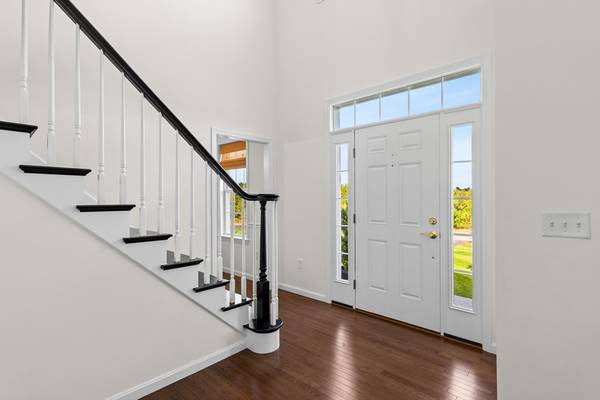For more information regarding the value of a property, please contact us for a free consultation.
Key Details
Sold Price $862,500
Property Type Single Family Home
Sub Type Single Family Residence
Listing Status Sold
Purchase Type For Sale
Square Footage 2,975 sqft
Price per Sqft $289
MLS Listing ID 73297423
Sold Date 11/07/24
Style Colonial
Bedrooms 4
Full Baths 2
Half Baths 1
HOA Fees $31/ann
HOA Y/N true
Year Built 2021
Annual Tax Amount $7,980
Tax Year 2024
Lot Size 0.930 Acres
Acres 0.93
Property Description
*Open Houses Saturday 10:30am to 12pm, Sunday 11am to 12pm* Exceptional, three year young colonial situated in the Connet Woods development of scenic Rochester. This home is simply stunning, has a perfect open entertaining layout, and is loaded with special features including: showcase kitchen w/ Wolf range, second oven, built in microwave, designer light fixtures, & 10' island w/ quartz counters perfect for holiday entertaining; first floor office w/ french doors for ideal work from home arrangement (or use as a playroom/flex space); convenient second floor laundry room w/ linen closet, massive en suite primary suite w/ sitting area, double walk in closets & full bath w/ double vanity and jacuzzi tub; generator hookup; and fenced backyard w/ irrigation & deck. This ho;e shows like new! Enjoy beach rights to Silvershell Beach in Marion. Passing Title V in hand. Finish the basement for additional living area! You won't want to miss this one!
Location
State MA
County Plymouth
Zoning A/R
Direction Use GPS
Rooms
Basement Full, Unfinished
Primary Bedroom Level Second
Dining Room Flooring - Hardwood, Lighting - Pendant, Crown Molding, Decorative Molding
Kitchen Flooring - Hardwood, Countertops - Stone/Granite/Solid, Kitchen Island, Cabinets - Upgraded, Deck - Exterior, Exterior Access, Open Floorplan, Recessed Lighting, Stainless Steel Appliances, Wine Chiller, Gas Stove, Lighting - Pendant
Interior
Interior Features Office, Internet Available - Broadband
Heating Oil
Cooling Central Air
Flooring Wood, Tile, Carpet
Fireplaces Number 1
Appliance Electric Water Heater, Range, Oven, Dishwasher, Microwave, Refrigerator, Freezer, Washer, Dryer, Range Hood
Laundry Closet - Linen, Flooring - Stone/Ceramic Tile, Second Floor, Gas Dryer Hookup
Basement Type Full,Unfinished
Exterior
Exterior Feature Deck - Wood, Rain Gutters, Storage, Professional Landscaping, Fenced Yard
Garage Spaces 2.0
Fence Fenced/Enclosed, Fenced
Utilities Available for Gas Range, for Gas Dryer, Generator Connection
Roof Type Shingle
Total Parking Spaces 6
Garage Yes
Building
Lot Description Level
Foundation Concrete Perimeter
Sewer Private Sewer
Water Private
Architectural Style Colonial
Schools
Elementary Schools Rochester Mem
Middle Schools Or Jr High
High Schools Orr
Others
Senior Community false
Acceptable Financing Contract
Listing Terms Contract
Read Less Info
Want to know what your home might be worth? Contact us for a FREE valuation!

Our team is ready to help you sell your home for the highest possible price ASAP
Bought with Monica Dupre Donnelly • The Real Estate Collaborative
Get More Information
Kathleen Bourque
Sales Associate | License ID: 137803
Sales Associate License ID: 137803



