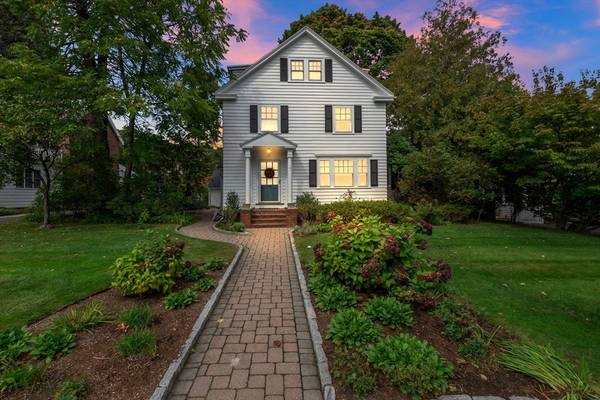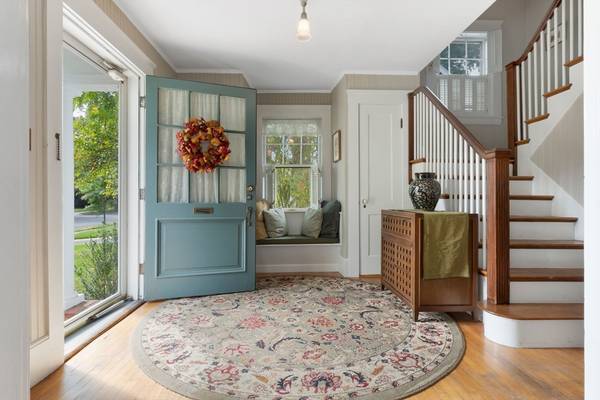For more information regarding the value of a property, please contact us for a free consultation.
Key Details
Sold Price $960,000
Property Type Single Family Home
Sub Type Single Family Residence
Listing Status Sold
Purchase Type For Sale
Square Footage 3,109 sqft
Price per Sqft $308
MLS Listing ID 73298165
Sold Date 11/21/24
Style Colonial
Bedrooms 5
Full Baths 2
Half Baths 1
HOA Y/N false
Year Built 1922
Annual Tax Amount $12,312
Tax Year 2024
Lot Size 9,583 Sqft
Acres 0.22
Property Description
Welcome to a quintessential Andover street where each home complements the next. This home was part of a prestigious planned community in the early 1920's known as Shawsheen Village. The project was the brain child of William M Wood who envisioned a community where his company business managers could live, work and play, all within walking distance. Ideally located near Rte 28 & Rte 495, this neighborhood remains as originally intended. Sunshine streams through the windows year round and moves through this home with oversized doorways & hardwood floors. In addition to the secondary bedrooms, you will find a sanctuary in the enormous master suite - a large walk-in closet, oversized shower and soaking tub, plus a private home office. The finished basement awaits exercise equipment, a toy room, media room or more! Outdoor living is easy in the summer months with a large deck and fenced in yard.
Location
State MA
County Essex
Zoning SRA
Direction Rte 28 to William St
Rooms
Basement Full, Partially Finished, Walk-Out Access, Interior Entry
Primary Bedroom Level Third
Dining Room Flooring - Wood, Balcony / Deck
Kitchen Bathroom - Half, Flooring - Wood, Dining Area, Stainless Steel Appliances, Gas Stove
Interior
Interior Features Closet/Cabinets - Custom Built, Closet, Entrance Foyer, Sun Room, Home Office, Game Room
Heating Forced Air, Natural Gas
Cooling Central Air
Flooring Wood, Tile, Flooring - Wood
Fireplaces Number 1
Fireplaces Type Living Room
Appliance Gas Water Heater, Range, Dishwasher, Microwave, Refrigerator, Washer, Dryer
Laundry In Basement, Gas Dryer Hookup, Washer Hookup
Basement Type Full,Partially Finished,Walk-Out Access,Interior Entry
Exterior
Exterior Feature Deck
Garage Spaces 1.0
Community Features Public Transportation, Shopping, Laundromat, Conservation Area, Highway Access, House of Worship, Private School, Public School, T-Station, University
Utilities Available for Gas Range, for Electric Oven, for Gas Dryer, Washer Hookup
Roof Type Shingle
Total Parking Spaces 2
Garage Yes
Building
Lot Description Level
Foundation Stone
Sewer Public Sewer
Water Public
Architectural Style Colonial
Others
Senior Community false
Acceptable Financing Contract
Listing Terms Contract
Read Less Info
Want to know what your home might be worth? Contact us for a FREE valuation!

Our team is ready to help you sell your home for the highest possible price ASAP
Bought with Judith Driscoll • Century 21 CELLI
Get More Information
Kathleen Bourque
Sales Associate | License ID: 137803
Sales Associate License ID: 137803



