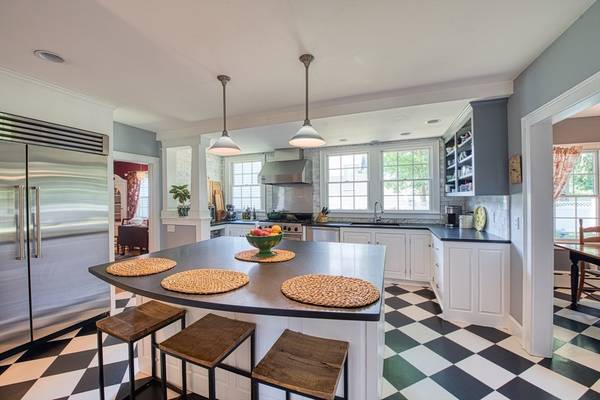For more information regarding the value of a property, please contact us for a free consultation.
Key Details
Sold Price $850,000
Property Type Single Family Home
Sub Type Single Family Residence
Listing Status Sold
Purchase Type For Sale
Square Footage 3,422 sqft
Price per Sqft $248
MLS Listing ID 73270385
Sold Date 11/22/24
Style Colonial
Bedrooms 5
Full Baths 2
Half Baths 1
HOA Y/N false
Year Built 1867
Annual Tax Amount $8,025
Tax Year 2024
Lot Size 0.470 Acres
Acres 0.47
Property Description
NEW HOME SHIELD ESSENTIAL WARRANY ADDED!! Must see to believe!!Newer Plumbing,Electrical,Roof,Furnace,Kitchen,Bathrooms.Walk to Town Common, Commuter Rail, schools, and the University.Classic Charm to this completely Remodeled 1867 home. Gleaming hardwood flooring and custom built-ins thru-out the home.Get a traditional feel as you enter this incredible 12 room 5 bedroom 2.5 bath updated transformation. One of a kind Gourmet Kitchen with butler's pantry, Viking professional grade 6 burner stove and refrigerator for the chef of the house! Choose your Family/Living room area. Choose your office area 1st or 2nd floor! Master bedroom features a recently renovated bathroom. 4 good size bedrooms. Breakfast room with back staircase and walk-up attic.Clean,full unfinished basement with full height ceilings.
Location
State MA
County Plymouth
Zoning Res
Direction ROUTE 28 OR ROUTE 104 TO UNION
Rooms
Family Room Flooring - Hardwood, Cable Hookup, Recessed Lighting
Basement Full, Interior Entry, Bulkhead, Concrete, Unfinished
Primary Bedroom Level Second
Dining Room Flooring - Hardwood, Lighting - Sconce
Kitchen Closet/Cabinets - Custom Built, Flooring - Laminate, Window(s) - Picture, Dining Area, Countertops - Stone/Granite/Solid, Kitchen Island, Recessed Lighting, Stainless Steel Appliances, Storage, Gas Stove, Lighting - Sconce
Interior
Interior Features Closet/Cabinets - Custom Built, Dining Area, Recessed Lighting, Vestibule, Attic Access, Home Office, Sun Room, Sitting Room, Loft, Walk-up Attic
Heating Baseboard, Natural Gas
Cooling Central Air
Flooring Wood, Laminate, Flooring - Hardwood
Fireplaces Number 1
Fireplaces Type Living Room
Appliance Gas Water Heater, Range, Dishwasher, Refrigerator
Laundry Electric Dryer Hookup, Washer Hookup, Second Floor, Gas Dryer Hookup
Basement Type Full,Interior Entry,Bulkhead,Concrete,Unfinished
Exterior
Exterior Feature Porch, Deck - Roof, Deck - Wood, Patio, Professional Landscaping
Garage Spaces 2.0
Community Features Public Transportation, Shopping, Golf, Highway Access, House of Worship, T-Station, University
Utilities Available for Gas Dryer, for Electric Dryer
Roof Type Shingle
Total Parking Spaces 6
Garage Yes
Building
Lot Description Wooded
Foundation Concrete Perimeter, Stone, Irregular
Sewer Public Sewer
Water Public
Architectural Style Colonial
Others
Senior Community false
Read Less Info
Want to know what your home might be worth? Contact us for a FREE valuation!

Our team is ready to help you sell your home for the highest possible price ASAP
Bought with Weinstein Keach Group • Coldwell Banker Realty - Easton
Get More Information
Kathleen Bourque
Sales Associate | License ID: 137803
Sales Associate License ID: 137803



