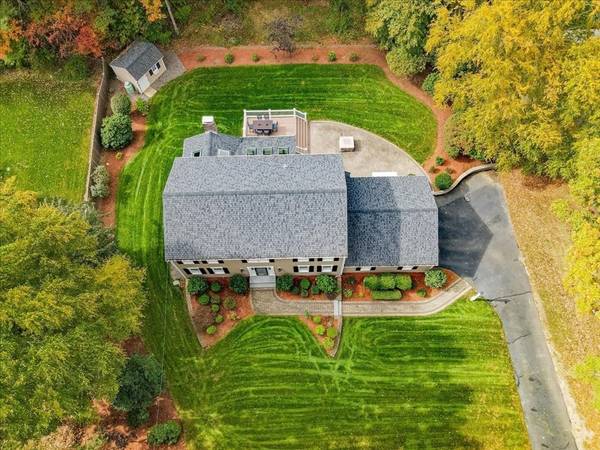For more information regarding the value of a property, please contact us for a free consultation.
Key Details
Sold Price $1,038,500
Property Type Single Family Home
Sub Type Single Family Residence
Listing Status Sold
Purchase Type For Sale
Square Footage 2,586 sqft
Price per Sqft $401
Subdivision Walpole Country Club
MLS Listing ID 73303410
Sold Date 11/22/24
Style Colonial
Bedrooms 4
Full Baths 2
Half Baths 1
HOA Y/N false
Year Built 1982
Annual Tax Amount $10,450
Tax Year 2024
Lot Size 0.460 Acres
Acres 0.46
Property Description
This sparkling colonial boasts fantastic views of The Walpole Country Club's 8th fairway and is located in the sought after Blue Ribbon awarded Old Post Road School District. The first floor of this meticulous home offers a large foyer, stately living room with pocket french doors, a formal dining room and a spacious kitchen. Enjoy family gatherings in the oversized great room with airy cathedral ceiling and cozy gas fireplace or relax in the inviting, heated sunroom which overlooks the lush and private yard. Backyard oasis features a new composite deck and paver patio with built in gas fire pit, perfect for entertaining. There are three generous bedrooms on the second level, a family bath and a primary bedroom with en-suite bath and walk-in closet. Additional amenities include hardwood flooring, attached 2 car garage, central air, lawn irrigation and an expansive basement for storage or finishing. Many recent updates and close proximity to the shops, restaurants & train of Walpole Ctr
Location
State MA
County Norfolk
Area East Walpole
Zoning RES
Direction Washington Street to Baker Street
Rooms
Family Room Skylight, Flooring - Hardwood, French Doors
Basement Full, Bulkhead
Primary Bedroom Level Second
Dining Room Flooring - Hardwood
Kitchen Flooring - Hardwood, Kitchen Island, Stainless Steel Appliances
Interior
Interior Features Ceiling Fan(s), Slider, Sun Room, Wired for Sound
Heating Baseboard, Oil, Propane
Cooling Central Air
Flooring Wood, Flooring - Stone/Ceramic Tile
Fireplaces Number 1
Fireplaces Type Family Room
Appliance Range, Dishwasher, Disposal, Refrigerator, Washer, Dryer
Laundry First Floor
Basement Type Full,Bulkhead
Exterior
Exterior Feature Porch - Enclosed, Deck, Patio, Rain Gutters, Storage, Professional Landscaping, Sprinkler System, Decorative Lighting
Garage Spaces 2.0
Community Features Public Transportation, Shopping, Park, Walk/Jog Trails, Golf, Highway Access, House of Worship, Public School, T-Station
Roof Type Shingle
Total Parking Spaces 6
Garage Yes
Building
Foundation Concrete Perimeter
Sewer Public Sewer
Water Public
Architectural Style Colonial
Schools
Elementary Schools Opr
Middle Schools Walpole Middle
High Schools Walpole Hs
Others
Senior Community false
Read Less Info
Want to know what your home might be worth? Contact us for a FREE valuation!

Our team is ready to help you sell your home for the highest possible price ASAP
Bought with Jarrod Smith • Romano Real Estate
Get More Information
Kathleen Bourque
Sales Associate | License ID: 137803
Sales Associate License ID: 137803



