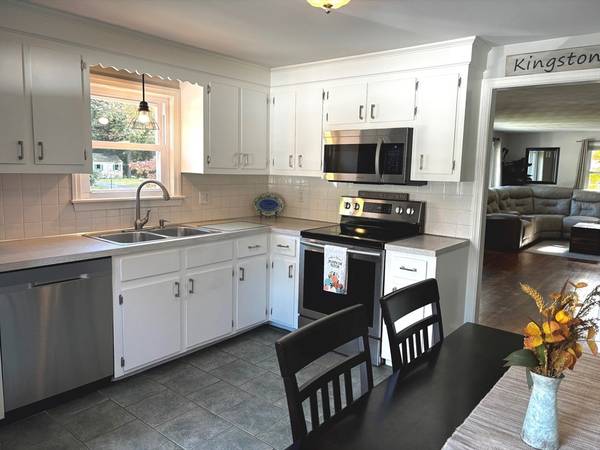For more information regarding the value of a property, please contact us for a free consultation.
Key Details
Sold Price $520,000
Property Type Single Family Home
Sub Type Single Family Residence
Listing Status Sold
Purchase Type For Sale
Square Footage 1,364 sqft
Price per Sqft $381
MLS Listing ID 73303116
Sold Date 11/22/24
Bedrooms 3
Full Baths 1
HOA Y/N false
Year Built 1970
Annual Tax Amount $5,386
Tax Year 2024
Lot Size 0.290 Acres
Acres 0.29
Property Description
Don't miss this truly wonderful front to back split! Features include a bright eat in kitchen, dining area and spacious living room with hardwood and large picture window. Hardwood flooring on the upper level with 3 bedrooms and full bath. Large, sun filled lower-level family room with entrance to roomy storage area and laundry room with easy access to the back yard. The backyard includes plenty of room for activities such as BBQ parties and the large fenced in area provides a lovely environment for pets and children. This home sits in an AWESOME residential neighborhood consisting of one circular street leading out to Silver Lake High School. Convenient to Rt 3, downtown Plymouth and everything that Kingston has to offer (ie Greys Beach)! Schedule a private showing today or visit us at the Open House Saturday 10/19 1pm - 2:30pm! Please check out our helpful video of the property.
Location
State MA
County Plymouth
Zoning Res
Direction Rt 27 to Lake St - Right on Lydon Ln - house on the back side of the circle
Rooms
Family Room Flooring - Vinyl, Lighting - Overhead
Basement Full, Finished, Walk-Out Access, Interior Entry
Primary Bedroom Level Second
Kitchen Flooring - Stone/Ceramic Tile, Deck - Exterior, Exterior Access, Lighting - Pendant, Lighting - Overhead
Interior
Heating Forced Air, Oil
Cooling None
Flooring Hardwood
Appliance Electric Water Heater, Range, Dishwasher, Microwave, Refrigerator
Laundry Electric Dryer Hookup, Exterior Access, Washer Hookup, In Basement
Basement Type Full,Finished,Walk-Out Access,Interior Entry
Exterior
Exterior Feature Deck - Composite, Fenced Yard
Fence Fenced/Enclosed, Fenced
Community Features Public School
Utilities Available for Electric Range, for Electric Oven, for Electric Dryer, Washer Hookup
Roof Type Shingle
Total Parking Spaces 4
Garage No
Building
Lot Description Wooded
Foundation Concrete Perimeter
Sewer Private Sewer
Water Public
Schools
Elementary Schools Kingston
Middle Schools Silver Lake Ms
High Schools Silver Lake
Others
Senior Community false
Read Less Info
Want to know what your home might be worth? Contact us for a FREE valuation!

Our team is ready to help you sell your home for the highest possible price ASAP
Bought with Paul Prisco • Prisco's Five Star Real Estate
Get More Information
Kathleen Bourque
Sales Associate | License ID: 137803
Sales Associate License ID: 137803



