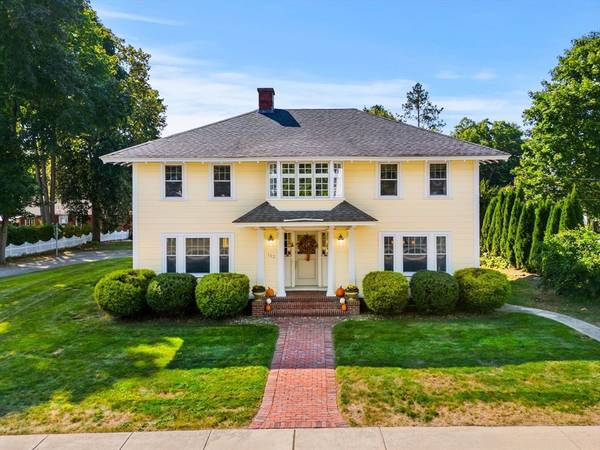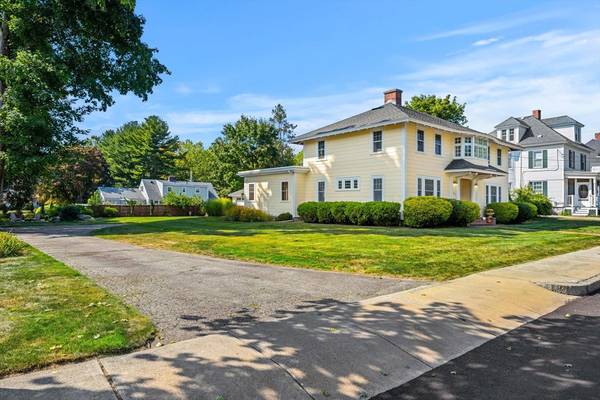For more information regarding the value of a property, please contact us for a free consultation.
Key Details
Sold Price $801,000
Property Type Single Family Home
Sub Type Single Family Residence
Listing Status Sold
Purchase Type For Sale
Square Footage 2,700 sqft
Price per Sqft $296
MLS Listing ID 73291666
Sold Date 11/21/24
Style Colonial
Bedrooms 3
Full Baths 2
Half Baths 1
HOA Y/N false
Year Built 1920
Annual Tax Amount $8,113
Tax Year 2024
Lot Size 0.310 Acres
Acres 0.31
Property Description
Welcome to 153 Sanders Ave, a spectacular 3 bed, 2.5 bath Colonial on one of the Upper Highland’s most sought-after streets. This home exudes classic elegance and features gorgeous period details like custom millwork, built-in cabinets & benches, hardwood floors, & French doors. The first floor has a stunning fireplaced living room, a formal dining room w/ built-in & an updated kitchen w/ granite counters & stainless appliances. The kitchen is open to the fabulous light-filled addition that provides an additional family room, breakfast area, ½ bath & laundry room. There are sliders out to the perfectly manicured patio & yard. Upstairs are 3 bedrooms (including a primary suite w/ full bath & walk-in closet), a beautiful sunroom & a shared full bath. Central AC, a 2-car garage, lawn irrigation & a large unfinished basement are all bonuses. This is a gracious, elegant property that doesn’t come along often. Set on a lovely, large lot with great curb appeal, this home is truly exceptional!
Location
State MA
County Middlesex
Area Highlands
Zoning SSF
Direction Pine St to Sanders Ave.
Rooms
Family Room Flooring - Hardwood, Open Floorplan, Recessed Lighting, Slider
Basement Full, Interior Entry, Bulkhead, Sump Pump, Unfinished
Primary Bedroom Level Second
Dining Room Closet/Cabinets - Custom Built, Flooring - Hardwood, Wainscoting, Lighting - Pendant, Crown Molding
Kitchen Flooring - Hardwood, Open Floorplan, Recessed Lighting, Stainless Steel Appliances, Gas Stove
Interior
Interior Features Sun Room
Heating Forced Air, Natural Gas
Cooling Central Air, Whole House Fan
Flooring Tile, Hardwood, Flooring - Hardwood
Fireplaces Number 1
Fireplaces Type Living Room
Appliance Water Heater, Range, Dishwasher, Refrigerator, Washer, Dryer
Laundry Flooring - Stone/Ceramic Tile, Lighting - Overhead, First Floor, Electric Dryer Hookup, Washer Hookup
Basement Type Full,Interior Entry,Bulkhead,Sump Pump,Unfinished
Exterior
Exterior Feature Patio, Rain Gutters, Sprinkler System, Screens
Garage Spaces 2.0
Community Features Public Transportation, Shopping, Tennis Court(s), Park, Golf, Medical Facility, Laundromat, Highway Access, House of Worship, Private School, Public School, University
Utilities Available for Gas Range, for Electric Dryer, Washer Hookup
Roof Type Shingle
Total Parking Spaces 5
Garage Yes
Building
Foundation Concrete Perimeter, Stone, Brick/Mortar
Sewer Public Sewer
Water Public
Others
Senior Community false
Read Less Info
Want to know what your home might be worth? Contact us for a FREE valuation!

Our team is ready to help you sell your home for the highest possible price ASAP
Bought with Katy Barry • Coldwell Banker Realty - Chelmsford
Get More Information

Kathleen Bourque
Sales Associate | License ID: 137803
Sales Associate License ID: 137803



